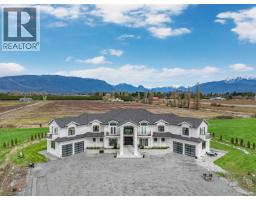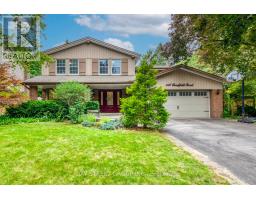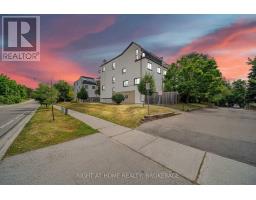1376 FOREST GLADE ROAD, Oakville (FA Falgarwood), Ontario, CA
Address: 1376 FOREST GLADE ROAD, Oakville (FA Falgarwood), Ontario
Summary Report Property
- MKT IDW12254341
- Building TypeHouse
- Property TypeSingle Family
- StatusBuy
- Added5 days ago
- Bedrooms3
- Bathrooms3
- Area1100 sq. ft.
- DirectionNo Data
- Added On01 Sep 2025
Property Overview
Beautifully Renovated Detached Home on a Rare Ravine Lot. Nestled on a quiet, family-friendly street, this stunning home backs onto a wide, forested creek valley, offering exceptional privacy and natural beauty. Southwest-facing, the home is filled with warm, natural light throughout the day. Completely renovated with a thoughtfully designed open-concept layout that seamlessly connects the living, dining, and kitchen areas. The gorgeous designer kitchen features a massive island, ideal for cooking, gathering, and entertaining. The primary bedroom boasts a luxurious ensuite and a spacious walk-in closet. Situated on a 60-foot wide by 129-foot deep lot, this property also offers tremendous potential for future home expansion or redevelopment. Located in one of Oakville's top-rated school zones: Iroquois Ridge High School and Munn's Public School. (id:51532)
Tags
| Property Summary |
|---|
| Building |
|---|
| Level | Rooms | Dimensions |
|---|---|---|
| Second level | Primary Bedroom | 3.57 m x 3.43 m |
| Bedroom 2 | 3.8 m x 3.1 m | |
| Basement | Other | 7 m x 3.33 m |
| Recreational, Games room | 5.9 m x 3 m | |
| Den | 3.95 m x 2.3 m | |
| Laundry room | 3.58 m x 1.91 m | |
| Main level | Kitchen | 4.1 m x 2.8 m |
| Dining room | 5 m x 3.2 m | |
| Family room | 6.1 m x 2.7 m | |
| Ground level | Bedroom 3 | 3.5 m x 3.1 m |
| Features | |||||
|---|---|---|---|---|---|
| Carpet Free | Attached Garage | Garage | |||
| Dishwasher | Dryer | Garage door opener | |||
| Microwave | Stove | Washer | |||
| Window Coverings | Refrigerator | Central air conditioning | |||
| Fireplace(s) | |||||





























































