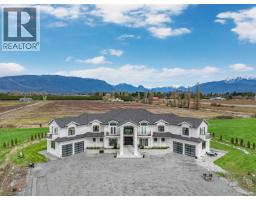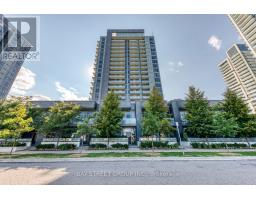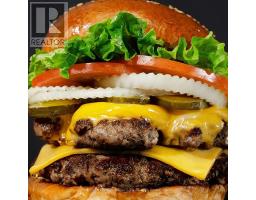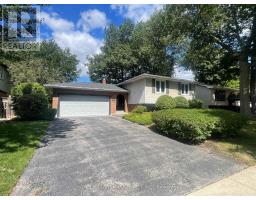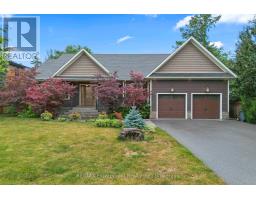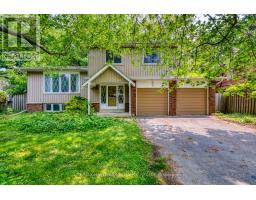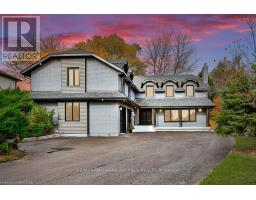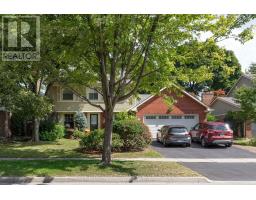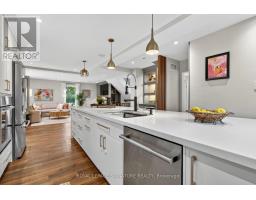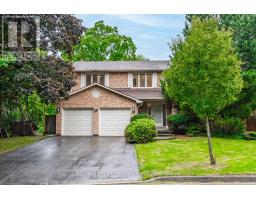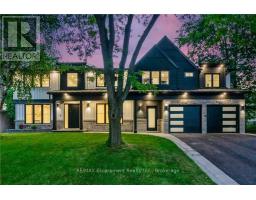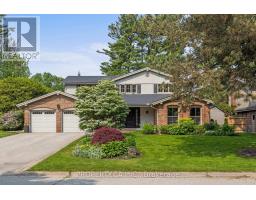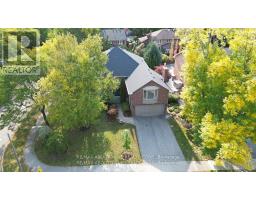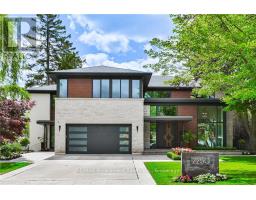246 BEECHFIELD ROAD, Oakville (FD Ford), Ontario, CA
Address: 246 BEECHFIELD ROAD, Oakville (FD Ford), Ontario
Summary Report Property
- MKT IDW12370430
- Building TypeHouse
- Property TypeSingle Family
- StatusBuy
- Added3 weeks ago
- Bedrooms5
- Bathrooms3
- Area2500 sq. ft.
- DirectionNo Data
- Added On01 Sep 2025
Property Overview
Spacious 5-Bedroom Home with Pool on Nearly 9,000 Sqft Lot in Prime Eastlake. An exceptional opportunity in one of Southeast Oakville's most prestigious neighborhoods! Located on a quiet street in highly coveted Eastlake, this updated 5-bedroom, 3-bathroom 2-storey home offers over 4,200 sqft of elegant living space on an expansive nearly 9,000 sqft private lot. The open-concept kitchen and family room are designed for modern living, while the sun-soaked southwest-facing backyard features a sparkling saltwater in-ground pool, ideal for summer entertaining and family gatherings. Professionally finished basement with a separate entrance through the garage, plus a large recreation area ideal for entertaining, children's activities, or multi-generational living. The home features bright and spacious bedrooms, including a primary suite with ample storage and a luxurious ensuite with heated floors. Mature trees and landscaped grounds offering privacy and tranquility. Walk to top-ranked schools: Oakville Trafalgar High School, Maple Grove PS, and E.J. James. Close to parks, scenic trails, and just minutes from Lake Ontario. A rare chance to enjoy the best of family-friendly luxury living. Move-in ready! (id:51532)
Tags
| Property Summary |
|---|
| Building |
|---|
| Level | Rooms | Dimensions |
|---|---|---|
| Second level | Primary Bedroom | 4.19 m x 5.97 m |
| Bedroom 2 | 3.51 m x 5.92 m | |
| Bedroom 3 | 3.56 m x 4.06 m | |
| Bedroom 4 | 3.56 m x 3 m | |
| Bedroom 5 | 3.86 m x 2.69 m | |
| Basement | Office | 3.48 m x 2.29 m |
| Utility room | 9.07 m x 3.66 m | |
| Laundry room | 0.1 m x 0.1 m | |
| Recreational, Games room | 3.94 m x 9.73 m | |
| Main level | Living room | 4.04 m x 5.74 m |
| Kitchen | 3.81 m x 5.94 m | |
| Dining room | 4.04 m x 3.96 m | |
| Family room | 5.36 m x 3.68 m |
| Features | |||||
|---|---|---|---|---|---|
| Attached Garage | Garage | Dishwasher | |||
| Dryer | Garage door opener | Microwave | |||
| Stove | Washer | Window Coverings | |||
| Refrigerator | Separate entrance | Central air conditioning | |||





















































