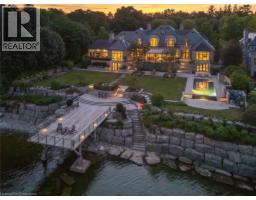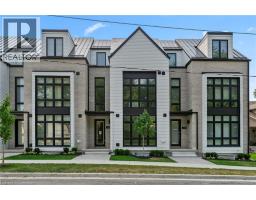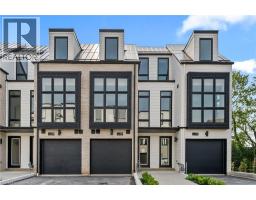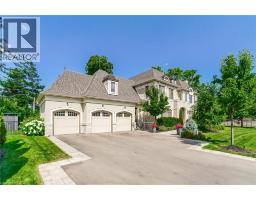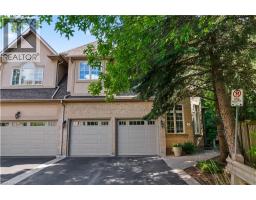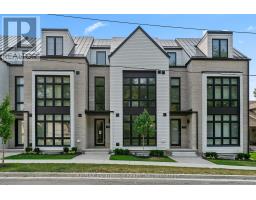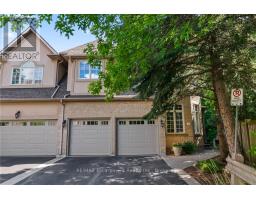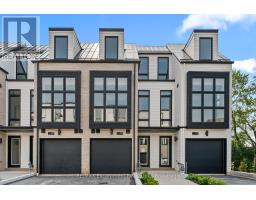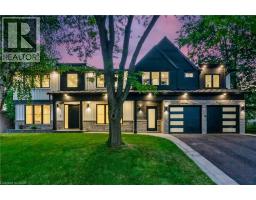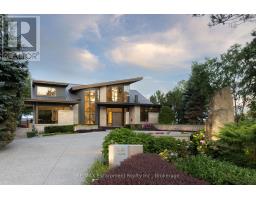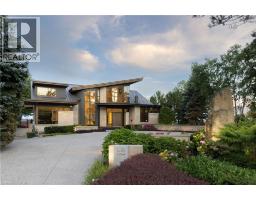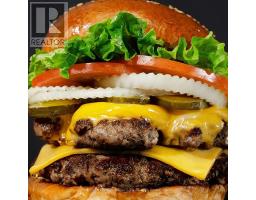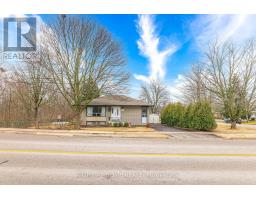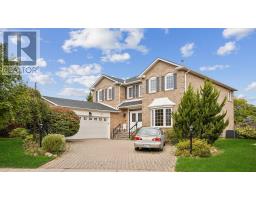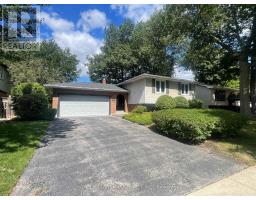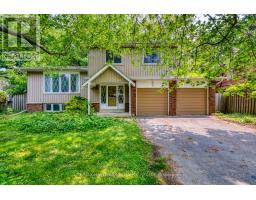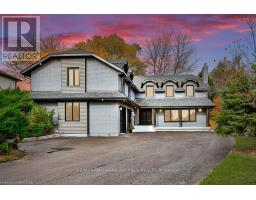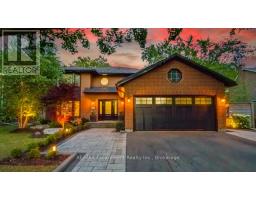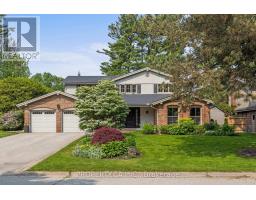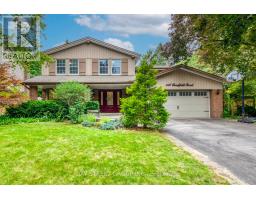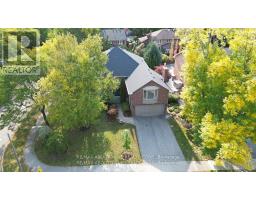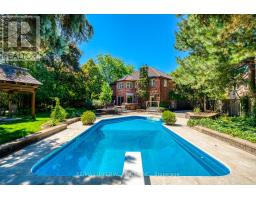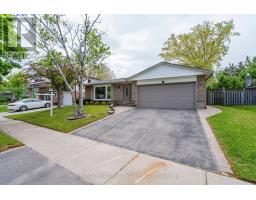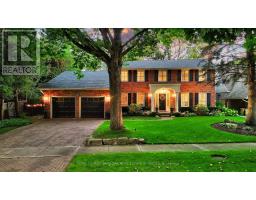319 BEECHFIELD ROAD, Oakville (FD Ford), Ontario, CA
Address: 319 BEECHFIELD ROAD, Oakville (FD Ford), Ontario
Summary Report Property
- MKT IDW12363643
- Building TypeHouse
- Property TypeSingle Family
- StatusBuy
- Added8 weeks ago
- Bedrooms8
- Bathrooms9
- Area3500 sq. ft.
- DirectionNo Data
- Added On26 Aug 2025
Property Overview
This exceptional property presents a unique opportunity for multi-generational living or income-generating potential with its fully self-contained in-law suite.Situated on a quiet tree-lined street in the highly sought-after Ford area, this impressive residence offers over 5,600 square feet of total living space, thoughtfully designed to accommodate a variety of modern lifestyles.The main house features 4+1 bedrooms and 5 baths.Step into the double-height foyer, where a statement chandelier sets the tone for the sophisticated interiors and open concept main living area with separate office area.The heart of the home is a custom-designed chefs kitchen, outfitted with premium Wolf and Sub-Zero built-in appliances, incl a beverage fridge.An oversized island, wide plank oak hardwood flooring, high-end lighting, and a main floor laundry/mudroom with abundant storage complete the main level.Floating stairs lead you to the 2nd level.The principal bdrm features a walk in closet and 5pc spa like ensuite.3 additional bedrooms and2x4 pc bathrooms offer comfort and privacy.The finished lower level includes an additional 5th bedroom, recreation space, a 4pc bathroom, & rough-in home theatre area.Connected via the mudroom but also offering a private separate entrance, the second dwelling home offers2,056+ sq ft of thoughtfully appointed living space.The main floor features living/dining & kitchen area with ss appliances.The 2ndlevel with principal bdrm,walk in closet and 5 pc ensuite.2 additional bdrms with shared ensuite access and conveniently located laundry room completes this level.Fully finished basement with wet bar and 4-piece bath.This home is perfect for extended family or tenants. Set on a large,pool-sized lot,the backyard awaits your personal touch ideal for creating a private outdoor retreat.This is a rare chance to be the first owner sincere-construction of this versatile and luxurious property in one of Oakville's most desirable neighbourhoods. LUXURY CERTIFIED (id:51532)
Tags
| Property Summary |
|---|
| Building |
|---|
| Land |
|---|
| Level | Rooms | Dimensions |
|---|---|---|
| Second level | Kitchen | 3.05 m x 2.87 m |
| Bathroom | 2.11 m x 0.99 m | |
| Living room | 5.46 m x 2.44 m | |
| Dining room | 3.51 m x 3.05 m | |
| Third level | Primary Bedroom | 4.52 m x 3.58 m |
| Bathroom | 3.53 m x 3.25 m | |
| Bedroom | 3.25 m x 3.1 m | |
| Bedroom | 3.25 m x 2.92 m | |
| Bathroom | 1.98 m x 1.88 m | |
| Bedroom | 3.94 m x 3.17 m | |
| Bathroom | 2.29 m x 1.35 m | |
| Basement | Recreational, Games room | 7.04 m x 5.13 m |
| Bathroom | 2.64 m x 1.83 m | |
| Utility room | 2.21 m x 2.03 m | |
| Lower level | Recreational, Games room | 9.63 m x 5.33 m |
| Bathroom | 3.99 m x 1.52 m | |
| Bedroom | 5.05 m x 3.71 m | |
| Utility room | 2.69 m x 2.08 m | |
| Main level | Foyer | 4.88 m x 2.18 m |
| Office | 3.91 m x 3.05 m | |
| Living room | 5.36 m x 3.4 m | |
| Dining room | 4.01 m x 3.4 m | |
| Eating area | 4.37 m x 2.39 m | |
| Kitchen | 4.37 m x 4.04 m | |
| Bathroom | 2.06 m x 0.86 m | |
| Laundry room | 5.92 m x 1.83 m | |
| Upper Level | Primary Bedroom | 4.57 m x 3.61 m |
| Bathroom | 4.01 m x 1.83 m | |
| Bedroom 2 | 4.42 m x 2.87 m | |
| Bedroom | 3.15 m x 2.67 m | |
| Bathroom | 3.4 m x 1.63 m | |
| Laundry room | 2.31 m x 1.96 m |
| Features | |||||
|---|---|---|---|---|---|
| Ravine | Level | Carpet Free | |||
| Guest Suite | Sump Pump | In-Law Suite | |||
| Attached Garage | Garage | Garage door opener remote(s) | |||
| Oven - Built-In | Range | Water Heater - Tankless | |||
| Cooktop | Dishwasher | Garage door opener | |||
| Microwave | Oven | Water Heater | |||
| Refrigerator | Central air conditioning | Fireplace(s) | |||
| Separate Heating Controls | |||||





































