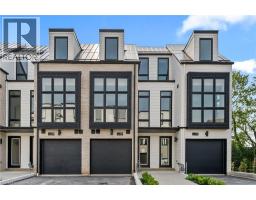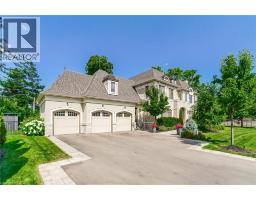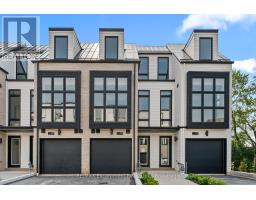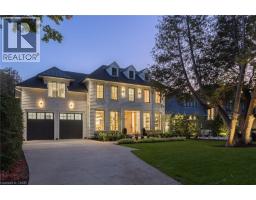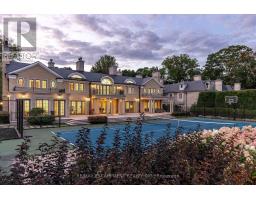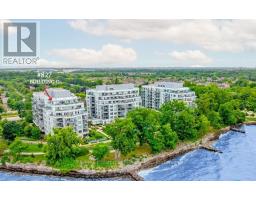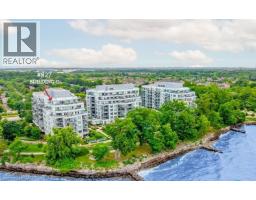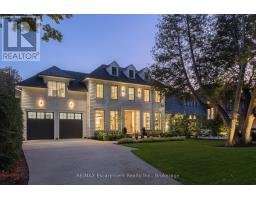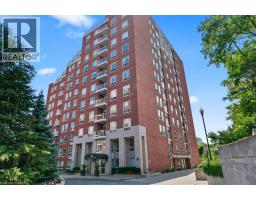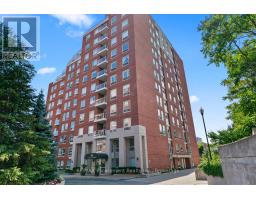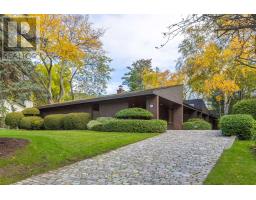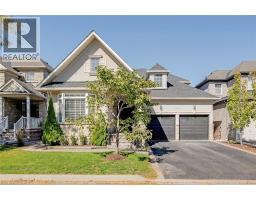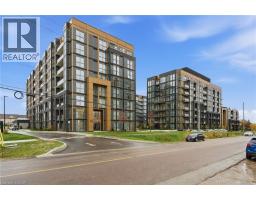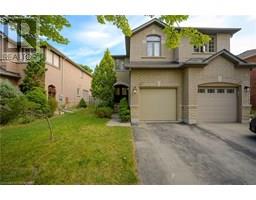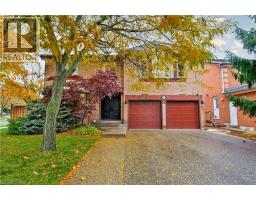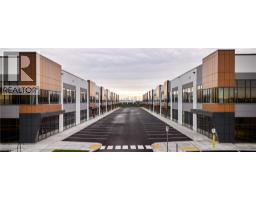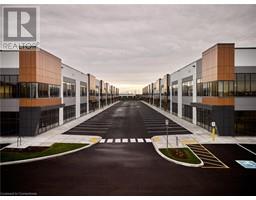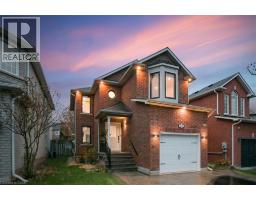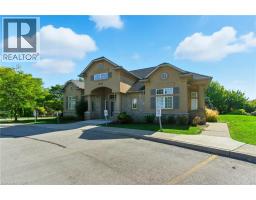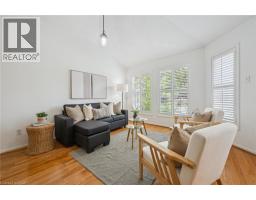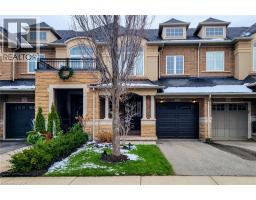2054 LAKESHORE Road E 1006 - FD Ford, Oakville, Ontario, CA
Address: 2054 LAKESHORE Road E, Oakville, Ontario
Summary Report Property
- MKT ID40756821
- Building TypeHouse
- Property TypeSingle Family
- StatusBuy
- Added21 weeks ago
- Bedrooms7
- Bathrooms12
- Area19573 sq. ft.
- DirectionNo Data
- Added On05 Aug 2025
Property Overview
2054 Lakeshore Rd. East is one of Oakville's finest lakefront estates.Situated on 1.5 acres & 166 ft of pristine shoreline, complete w/dock, deck, & stairway access to the water. Designed by renowned architect Gren Weis & brought to life by the exceptional craftsmanship of Coulson Fine Homes.This magnificent 7-bdrm, 13-bath home spans an impressive 18,764 sq ft.Step into the grand formal entrance where limestone cast walls create a dramatic first impression serving as a prelude to the extraordinary spaces beyond.The residence showcases 12 ft ceilings on the main level, Brazilian walnut flooring thru-out & custom cabinetry adorns this remarkable home.The estate features an expansive living & dining rm w/breathtaking water views, perfect for intimate gatherings or grand celebrations.Step outside to the covered terrace where you can relax to the sounds of the Bellagio inspired fountains & waterfall.The gourmet open-concept kit.flows effortlessly into the fam.rm where water views & fp create a relaxed & comfortable space.The lower-level transforms into an entertainer's paradise, w/a state-of-the-art home theater, gym w/direct access to the infinity edge pool, steam room, golf simulator, wine cellar, billiards area w/rec room & catering kit.A private 2-bdrm nanny suite w/sep. entrance provides additional flexibility.An elevator gives you convenient access to all 5 levels of this thoughtfully designed home.The outdoors offers multiple entertaining areas nestled within the manicured landscaped grounds, the lakefront deck & poolside.The power screened sunroom offers 3 season enjoyment of the stunning surroundings.His&Her double car garages to accommodate 4 vehicles w/additional parking for 20 more on the circular driveway & auxiliary prkng areas-perfect for hosting memorable events.This waterfront estate represents more than just a home it's a lifestyle statement where every detail has been carefully curated to create an environment of uncompromising luxury & comfort. (id:51532)
Tags
| Property Summary |
|---|
| Building |
|---|
| Land |
|---|
| Level | Rooms | Dimensions |
|---|---|---|
| Second level | 3pc Bathroom | 9'10'' x 4'7'' |
| Bedroom | 12'6'' x 9'11'' | |
| Bedroom | 13'5'' x 11'7'' | |
| 4pc Bathroom | 9'4'' x 6'9'' | |
| Family room | 17'10'' x 13'7'' | |
| 3pc Bathroom | 11'7'' x 7'3'' | |
| Bedroom | 23'3'' x 19'8'' | |
| 4pc Bathroom | 16'3'' x 11'3'' | |
| Bedroom | 21'9'' x 17'7'' | |
| 4pc Bathroom | 11'7'' x 11'2'' | |
| Bedroom | 21'9'' x 17'7'' | |
| 4pc Bathroom | 14'3'' x 11'4'' | |
| Bedroom | 20'11'' x 13'9'' | |
| Lower level | 4pc Bathroom | 11'6'' x 6'4'' |
| Exercise room | 23'0'' x 17'8'' | |
| Media | 24'8'' x 21'3'' | |
| Other | 29'8'' x 21'4'' | |
| Recreation room | 31'5'' x 16'3'' | |
| 2pc Bathroom | 8'1'' x 8'0'' | |
| Games room | 32'1'' x 17'10'' | |
| Wine Cellar | 13'1'' x 9'6'' | |
| Main level | Office | 11'10'' x 10'10'' |
| 2pc Bathroom | 8'10'' x 3'8'' | |
| Office | 12'6'' x 11'10'' | |
| Office | 17'3'' x 13'0'' | |
| Other | 26'1'' x 18'10'' | |
| Full bathroom | 17'0'' x 12'8'' | |
| Primary Bedroom | 23'7'' x 18'2'' | |
| 2pc Bathroom | 9'2'' x 3'9'' | |
| Great room | 20'7'' x 20'4'' | |
| 2pc Bathroom | 7'9'' x 3'6'' | |
| Breakfast | 16'1'' x 12'2'' | |
| Kitchen | 20'11'' x 19'8'' | |
| Dining room | 20'7'' x 18'8'' | |
| Living room | 20'7'' x 18'8'' |
| Features | |||||
|---|---|---|---|---|---|
| Southern exposure | Lot with lake | Automatic Garage Door Opener | |||
| In-Law Suite | Attached Garage | Central air conditioning | |||




















































