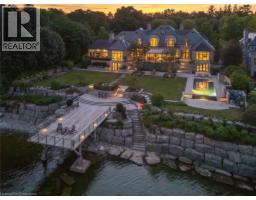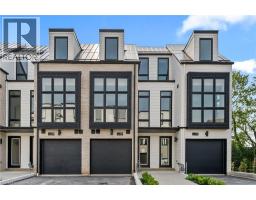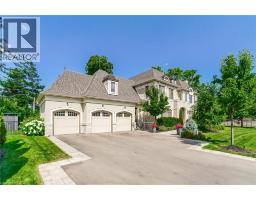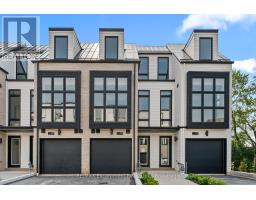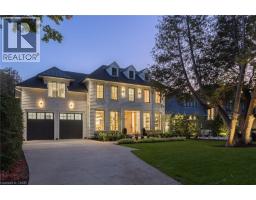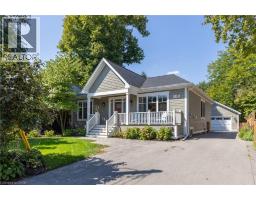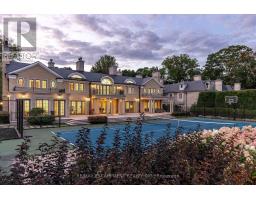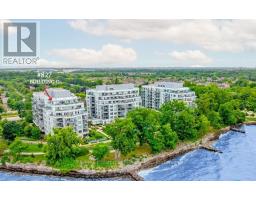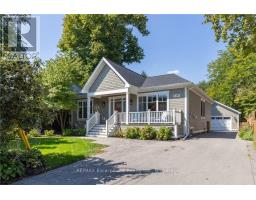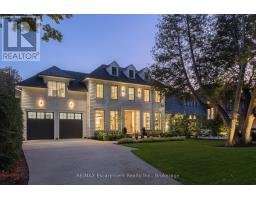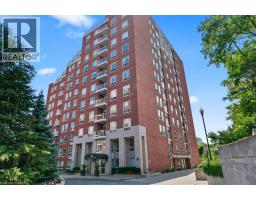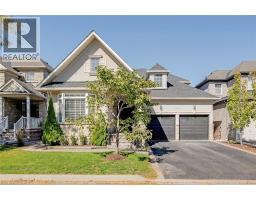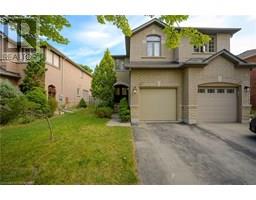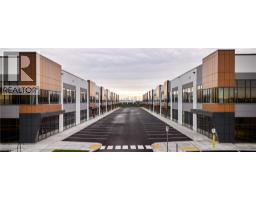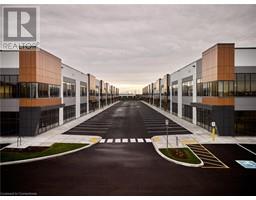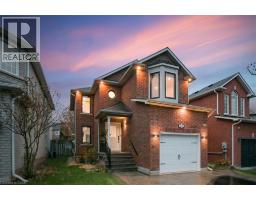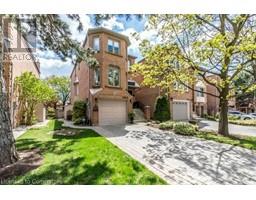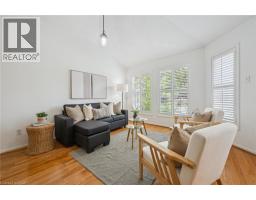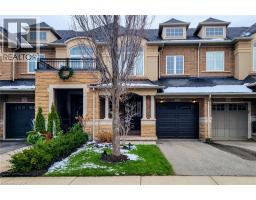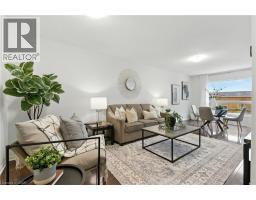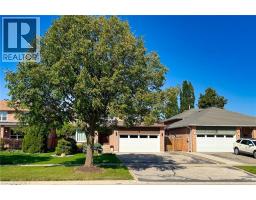3500 LAKESHORE Road Unit# 827 1001 - BR Bronte, Oakville, Ontario, CA
Address: 3500 LAKESHORE Road Unit# 827, Oakville, Ontario
Summary Report Property
- MKT ID40778424
- Building TypeApartment
- Property TypeSingle Family
- StatusBuy
- Added7 weeks ago
- Bedrooms3
- Bathrooms4
- Area2708 sq. ft.
- DirectionNo Data
- Added On12 Oct 2025
Property Overview
Elevate your lifestyle to unprecedented heights in this exquisite penthouse sanctuary, where sophisticated urban living meets breathtaking natural splendor. This remarkable three-bedroom, three-and-a-half-bathroom residence spans an impressive 2,708 square feet of meticulously crafted living space, designed for the most discerning homeowner. The southwest-facing orientation bathes the interior in golden light while showcasing panoramic vistas of the majestic escarpment and the endless expanse of Lake Ontario. The open-concept kitchen, adorned with lustrous new porcelain tile, features a striking island that serves as the culinary centerpiece, seamlessly connecting to the breakfast nook and intimate sitting area—a perfect orchestration of form and function. The thoughtfully designed split floor plan ensures privacy, with the primary bedroom suite positioned away from guest accommodations. Guest suites boast their own private ensuite and generous walk-in closets, creating a personal retreat. Throughout the residence, rich hardwood flooring adds warmth and timeless elegance. Step onto the spectacular wrap-around balcony accessible through multiple walkouts, complete with a BBQ gas line for personal grilling. The building exemplifies luxury living with resort-style amenities including a sparkling pool, tranquil sitting areas, fully equipped fitness center, rejuvenating whirlpool, sophisticated social lounge, and convenient guest suite. This penthouse represents the pinnacle of Oakville living, where every sunrise and sunset promises new possibilities. (id:51532)
Tags
| Property Summary |
|---|
| Building |
|---|
| Land |
|---|
| Level | Rooms | Dimensions |
|---|---|---|
| Main level | 4pc Bathroom | Measurements not available |
| Bedroom | 13'2'' x 10'1'' | |
| 4pc Bathroom | Measurements not available | |
| Bedroom | 13'2'' x 10'1'' | |
| Laundry room | 5'5'' x 4'11'' | |
| Other | 16'1'' x 7'5'' | |
| Full bathroom | Measurements not available | |
| Primary Bedroom | 22'8'' x 14'0'' | |
| Great room | 19'8'' x 19'8'' | |
| Dining room | 19'8'' x 10'9'' | |
| Sitting room | 22'0'' x 11'8'' | |
| Breakfast | 12'2'' x 9'4'' | |
| Kitchen | 17'11'' x 8'6'' | |
| 2pc Bathroom | Measurements not available | |
| Foyer | 11'7'' x 5'4'' |
| Features | |||||
|---|---|---|---|---|---|
| Southern exposure | Balcony | Underground | |||
| Dishwasher | Dryer | Refrigerator | |||
| Stove | Washer | Microwave Built-in | |||
| Central air conditioning | Exercise Centre | Party Room | |||





















