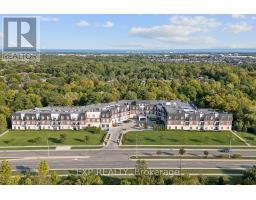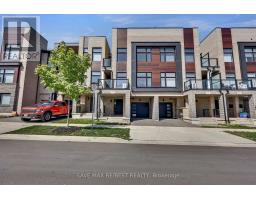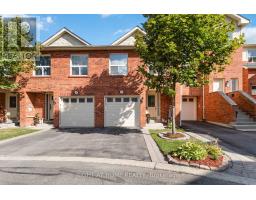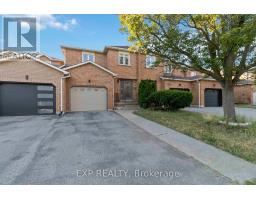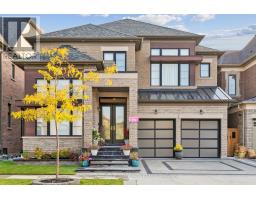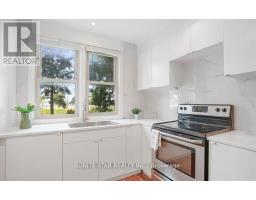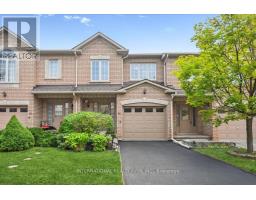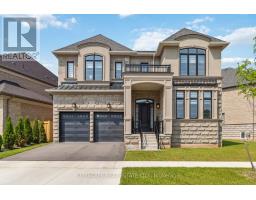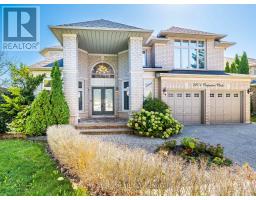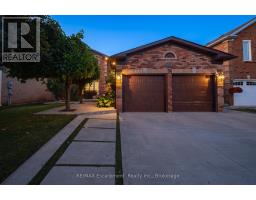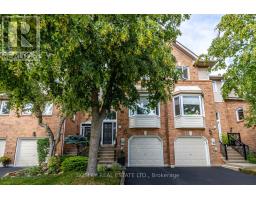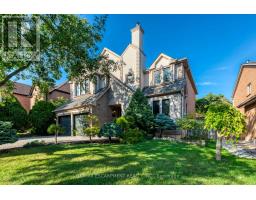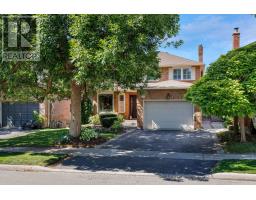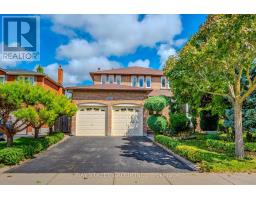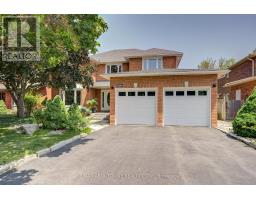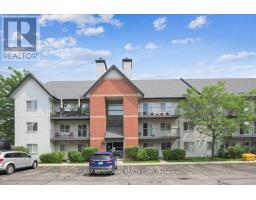1162 LEEWOOD DRIVE, Oakville (GA Glen Abbey), Ontario, CA
Address: 1162 LEEWOOD DRIVE, Oakville (GA Glen Abbey), Ontario
Summary Report Property
- MKT IDW12433328
- Building TypeRow / Townhouse
- Property TypeSingle Family
- StatusBuy
- Added3 days ago
- Bedrooms4
- Bathrooms3
- Area1500 sq. ft.
- DirectionNo Data
- Added On06 Oct 2025
Property Overview
Wonderfully Maintained Executive Two-Level Freehold End-Unit Townhouse In The Highly Sought-After Family-Oriented Neighborhood Of Glen Abbey, Oakville. This Bright, Cozy, And Welcoming Home Is Within Walking Distance To Glen Abbey Golf Course, Parks, Top-Ranked Schools Including No. 1 Glen Abbey High School, Shopping, And Restaurants. Featuring 3 Spacious Bedrooms Plus A Den/Family Room, The Primary Bedroom Boasts His And Her Custom Closets And A Beautifully Updated 4-Piece Ensuite Bathroom. Enjoy A Elegant Eat-In Kitchen With Quartz Countertops, Stainless Steel Appliances, And A Walkout To A Beautifully Landscaped Backyard With A Private Concrete Seating Area Perfect For Entertaining Or Relaxing On Warm Summer Days. One Of The Largest Yards On The Street, This End-Unit Offers Extra Privacy And Greenery. The Home Has Been Upgraded With Attic Insulation (2023), All Windows (2023), Resurfaced Driveway (2021), And Stunning Front And Back Landscaping (2024). The Furnace And AC Were Replaced In (2024) Ensuring Comfort And Energy Efficiency. Modern Neutral Décor Throughout Adds To The Charm And Move-In Readiness Of This Exceptional Property. A True Gem In One Of Oakville's Most Desirable Communities! (id:51532)
Tags
| Property Summary |
|---|
| Building |
|---|
| Land |
|---|
| Level | Rooms | Dimensions |
|---|---|---|
| Second level | Primary Bedroom | 5.49 m x 3.3 m |
| Bedroom 2 | 3.96 m x 2.72 m | |
| Bedroom 3 | 3.12 m x 3.05 m | |
| Family room | 5.79 m x 3.55 m | |
| Bathroom | 2.1 m x 1.9 m | |
| Bathroom | 2 m x 1.8 m | |
| Basement | Recreational, Games room | 9.2 m x 7.4 m |
| Main level | Kitchen | 3.85 m x 2.71 m |
| Dining room | 3.05 m x 3.2 m | |
| Living room | 4.02 m x 3.2 m |
| Features | |||||
|---|---|---|---|---|---|
| Wooded area | Flat site | Lighting | |||
| Level | Carpet Free | Attached Garage | |||
| Garage | Water Heater | Garage door opener remote(s) | |||
| Dishwasher | Dryer | Stove | |||
| Washer | Refrigerator | Central air conditioning | |||
| Ventilation system | Fireplace(s) | ||||










































