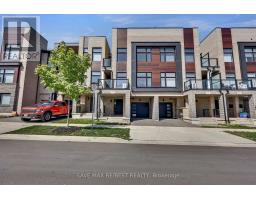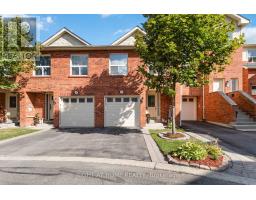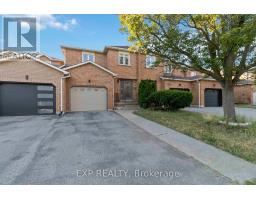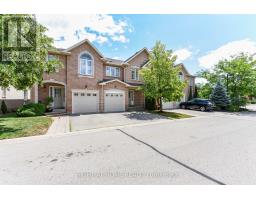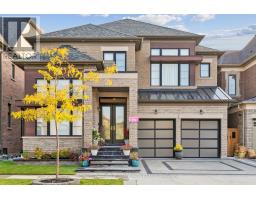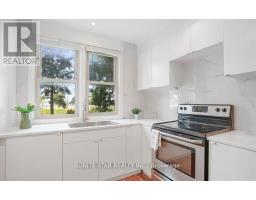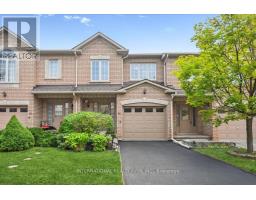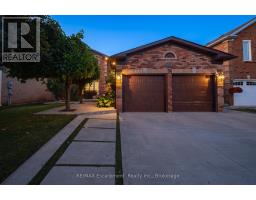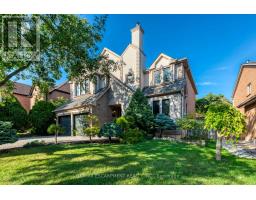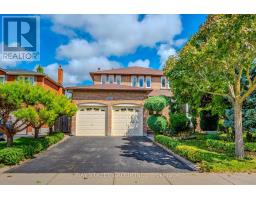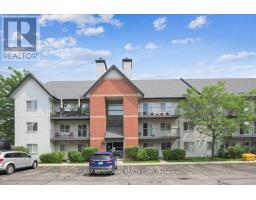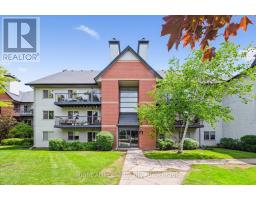23 - 2051 MERCHANTS GATE, Oakville (GA Glen Abbey), Ontario, CA
Address: 23 - 2051 MERCHANTS GATE, Oakville (GA Glen Abbey), Ontario
Summary Report Property
- MKT IDW12403987
- Building TypeRow / Townhouse
- Property TypeSingle Family
- StatusBuy
- Added2 days ago
- Bedrooms3
- Bathrooms3
- Area2000 sq. ft.
- DirectionNo Data
- Added On25 Sep 2025
Property Overview
Welcome To This Beautifully Updated Home In The Heart Of Glen Abbey, Offering A Spacious Layout, Soaring Ceilings, & Breathtaking Ravine Views. A Grand Foyer Leads To A Sun-Filled Living Room With Southwest Exposure, While The Renovated Kitchen Impresses With Soft-Close Cabinetry, Deep-Set Storage, & A Large Island - Perfect For Entertaining. The Primary Suite Features Elegant French Doors, A Walk-In Closet, & A Spa-Like Ensuite, While The Second Bedroom Easily Accommodates A King Bed With Upgraded Sound Proof Windows. A Generously Sized Third Bedroom Offers Versatility For A Guest Room, Office, Or Additional Bedroom. The Finished Walk-Out (!!!) Basement Boasts A Cozy Gas Fireplace, California Shutters, And Ample Storage. Step Outside To A Serene Backyard With Mature Trees, & Nature Views. Located Just Minutes From Shopping, Transit, Monastery Bakery, & Top-Rated Schools, Pilgrim Wood & Abbey Lane. This Home Is A Rare Find In One Of Oakville's Most Sought-After Communities. Don't Miss This Incredible Opportunity! (id:51532)
Tags
| Property Summary |
|---|
| Building |
|---|
| Level | Rooms | Dimensions |
|---|---|---|
| Second level | Primary Bedroom | 5.61 m x 5.31 m |
| Bedroom 2 | 3.33 m x 5.38 m | |
| Bedroom 3 | 2.84 m x 3.66 m | |
| Lower level | Recreational, Games room | 3.87 m x 10.44 m |
| Utility room | 1.62 m x 7.56 m | |
| Main level | Kitchen | 3.15 m x 4.34 m |
| Dining room | 5.6 m x 3.56 m | |
| Living room | 3.33 m x 5.37 m |
| Features | |||||
|---|---|---|---|---|---|
| Ravine | Attached Garage | Garage | |||
| Garage door opener remote(s) | Dishwasher | Dryer | |||
| Stove | Washer | Window Coverings | |||
| Refrigerator | Walk out | Central air conditioning | |||
| Fireplace(s) | |||||



































