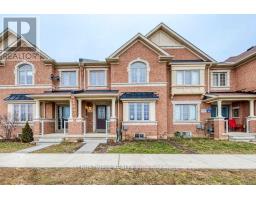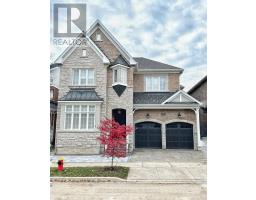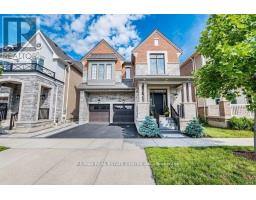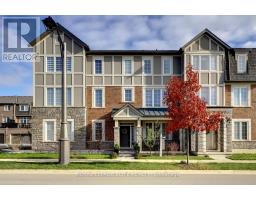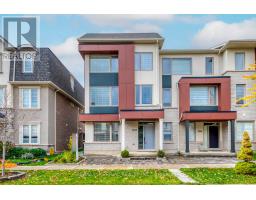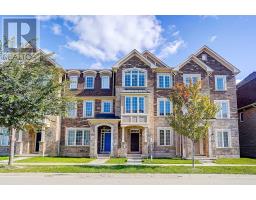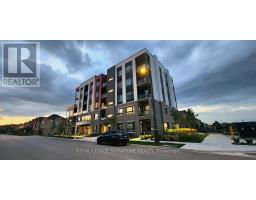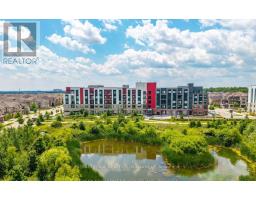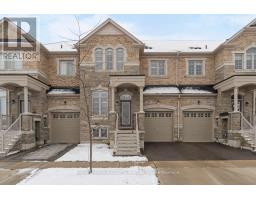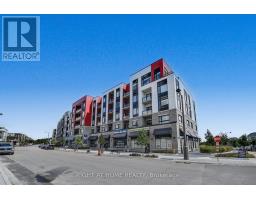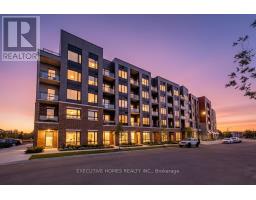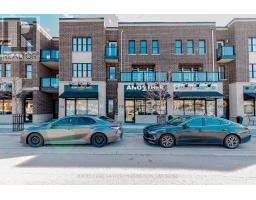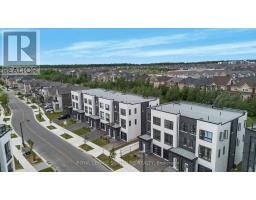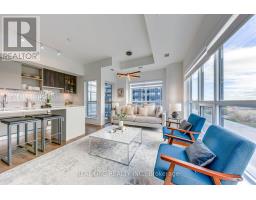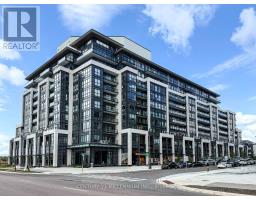119 - 102 GROVEWOOD COMMON, Oakville (GO Glenorchy), Ontario, CA
Address: 119 - 102 GROVEWOOD COMMON, Oakville (GO Glenorchy), Ontario
Summary Report Property
- MKT IDW12395644
- Building TypeApartment
- Property TypeSingle Family
- StatusBuy
- Added10 weeks ago
- Bedrooms1
- Bathrooms1
- Area600 sq. ft.
- DirectionNo Data
- Added On23 Sep 2025
Property Overview
Welcome to this stunning 1 Bed, 1 Bath condo nestled in one of Oakville's most sought-after communities. A Rare find with over 600 sq ft and built by renowned builder Mattamy Homes - Bower Condos! This charming ground-floor unit perfectly combines comfort and convenience, boasting contemporary elegance and a wealth of desirable features. Step inside and enjoy the seamless blend of comfort & style, with generous living & dining areas, sleek finishes & ample natural light throughout. Meticulously designed building, promising a lifestyle of elegance, comfort, and sophistication. The modern kitchen showcases stainless steel appliances, ample cabinetry for storage, & a stylish eat-in island perfect for your culinary needs. The primary bedroom, located just off the living room, is a cozy retreat with a generously sized window that bathes the room in natural light. Whether you're a first-time buyer, downsizer or investor, this condo offers the ideal balance of function & elegance. Location is everything and this home delivers! Stay active in the exercise room, host gatherings in the party room, & welcome guests effortlessly with dedicated visitor parking. Additionally, your convenience is assured with one private underground parking spot and a locker. Your new home is steps to everything that you need. Fantastic location, with shopping, restaurants, top ranked schools, several parks and quick access to major highways and GO Station. (id:51532)
Tags
| Property Summary |
|---|
| Building |
|---|
| Land |
|---|
| Level | Rooms | Dimensions |
|---|---|---|
| Main level | Primary Bedroom | 3.01 m x 2.7 m |
| Living room | 3.2 m x 4.05 m | |
| Kitchen | 4.6 m x 2.68 m |
| Features | |||||
|---|---|---|---|---|---|
| Level lot | Irregular lot size | Sloping | |||
| Flat site | Elevator | Carpet Free | |||
| Underground | Garage | Intercom | |||
| Water meter | Dishwasher | Dryer | |||
| Garage door opener | Microwave | Stove | |||
| Washer | Window Coverings | Refrigerator | |||
| Central air conditioning | Exercise Centre | Party Room | |||
| Visitor Parking | Storage - Locker | Security/Concierge | |||


































