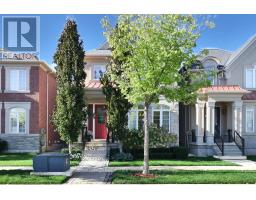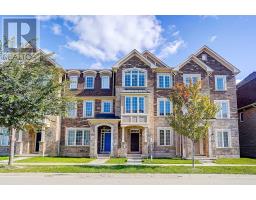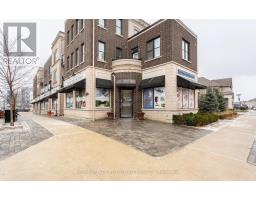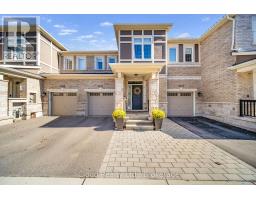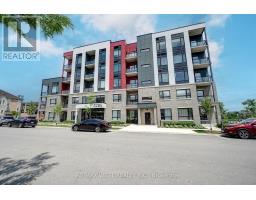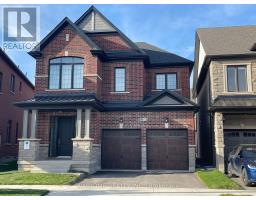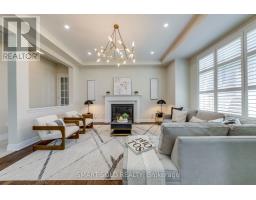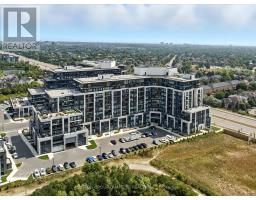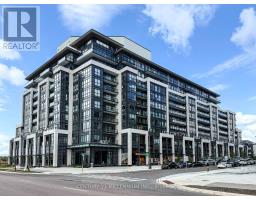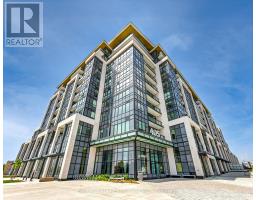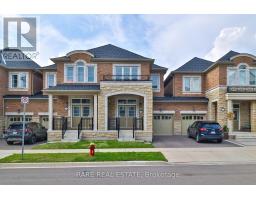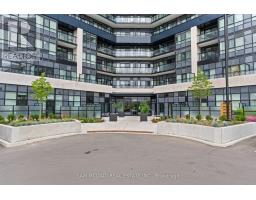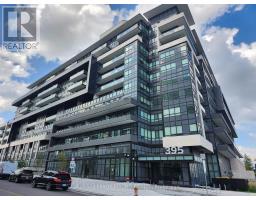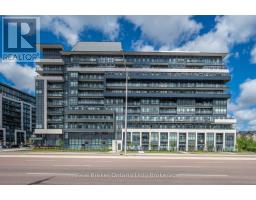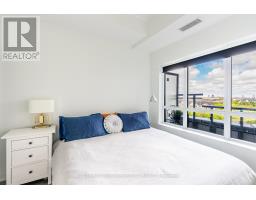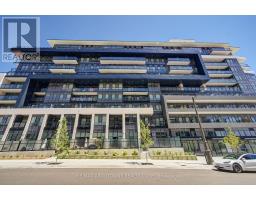16 CHARING CROSS GATE, Oakville (GO Glenorchy), Ontario, CA
Address: 16 CHARING CROSS GATE, Oakville (GO Glenorchy), Ontario
Summary Report Property
- MKT IDW12369616
- Building TypeHouse
- Property TypeSingle Family
- StatusBuy
- Added7 weeks ago
- Bedrooms4
- Bathrooms4
- Area3000 sq. ft.
- DirectionNo Data
- Added On29 Aug 2025
Property Overview
Welcome to this Immaculate Fernbrook Highland Creek "A" in the Prestigious Seven Oaks Community, 3467 SF of Bright Modern Spacious Living Space Above Grade Plus Finished Space in the Basement By Fernbrook in Addition to Development Potential Extra Space in Basement. Hardwood Floors, 10Ft Ceilings Main Floor, 9Ft Second Floor & 9Ft Basement, Open Concept, SS Appliances, Mosaic Backsplash, Quartz Countertops, Gas Fireplace, Modern LED Light Fixtures, Custom Zebra Blinds and lots more. Precious Kitchen With Prep Space and Separate Kitchen Locker. Breakfast Space Overlooks a Private Decent Size Backyard. 5Pc Ensuite Master with His & Hers W/I Closets. Jack & Jill 4Pc Ensuite, 4th Bedroom with W/I Closet & 3Pc Ensuite. Convenient Upstairs Laundry Room With Gas dryer & Extra Electric Plug. (id:51532)
Tags
| Property Summary |
|---|
| Building |
|---|
| Land |
|---|
| Level | Rooms | Dimensions |
|---|---|---|
| Second level | Bedroom 2 | 425 m x 335 m |
| Bedroom 3 | 481 m x 460 m | |
| Bedroom 4 | 426 m x 366 m | |
| Laundry room | 265 m x 189 m | |
| Primary Bedroom | 492 m x 362 m | |
| Basement | Recreational, Games room | 1019 m x 522 m |
| Main level | Foyer | 288 m x 240 m |
| Living room | 319 m x 260 m | |
| Dining room | 481 m x 460 m | |
| Kitchen | 400 m x 364 m | |
| Eating area | 364 m x 330 m | |
| Family room | 545 m x 407 m | |
| Office | 354 m x 274 m | |
| Mud room | 229 m x 179 m |
| Features | |||||
|---|---|---|---|---|---|
| Sump Pump | Garage | Garage door opener remote(s) | |||
| Oven - Built-In | Central Vacuum | Water Heater | |||
| Water meter | Dryer | Washer | |||
| Window Coverings | Central air conditioning | Air exchanger | |||
| Fireplace(s) | |||||




















































