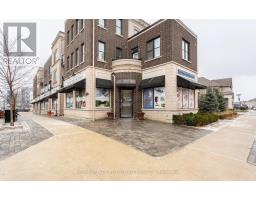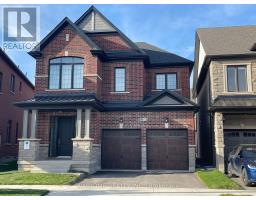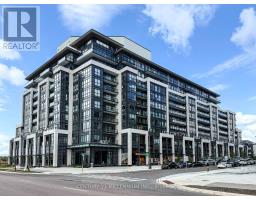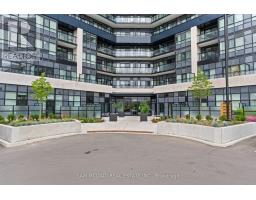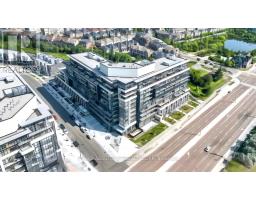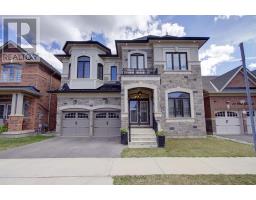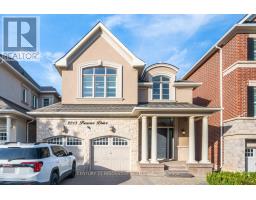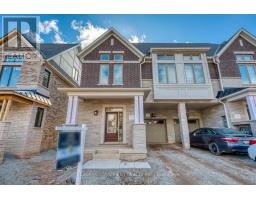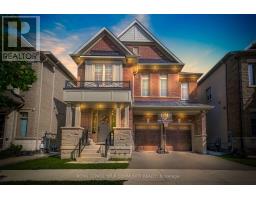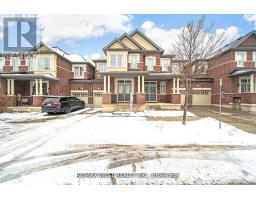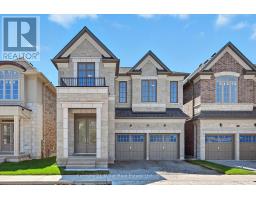3128 PARSONAGE CRESCENT, Oakville (GO Glenorchy), Ontario, CA
Address: 3128 PARSONAGE CRESCENT, Oakville (GO Glenorchy), Ontario
5 Beds4 Baths3500 sqftStatus: Buy Views : 161
Price
$2,499,000
Summary Report Property
- MKT IDW12178741
- Building TypeHouse
- Property TypeSingle Family
- StatusBuy
- Added5 days ago
- Bedrooms5
- Bathrooms4
- Area3500 sq. ft.
- DirectionNo Data
- Added On24 Aug 2025
Property Overview
*** RAVINE LOT ***. Luxury Residences on A Quiet Street, Built by One of The Most Reputable Fernbrook Homes! A lot of $$$ spent on upgrades. The main floor features 10-foot ceilings, while the upper level offers 9-foot ceilings. Hardwood Flooring on main and second floor. Coffered Ceiling in Kitchen, Breakfast, Living and Dining. Family Size Kitchen with S/S Kitchen Aid appliances, Back Splash, Quartz countertop and waterfall ends to both side of Island. Servery and Walk in pantry. Spacious Family room with gas fireplace. Main floor study room. Stairs Skylight. Great size Master bedroom with Her/His walk in closet. Second floor Laundry. Pictures were taken when property was occupied by owners. (id:51532)
Tags
| Property Summary |
|---|
Property Type
Single Family
Building Type
House
Storeys
2
Square Footage
3500 - 5000 sqft
Community Name
1008 - GO Glenorchy
Title
Freehold
Land Size
43 x 89.9 FT
Parking Type
Attached Garage,Garage
| Building |
|---|
Bedrooms
Above Grade
4
Below Grade
1
Bathrooms
Total
5
Partial
1
Interior Features
Appliances Included
Central Vacuum, Water softener, Dryer, Washer
Flooring
Hardwood, Tile, Porcelain Tile
Basement Type
Full (Unfinished)
Building Features
Features
Carpet Free
Foundation Type
Poured Concrete
Style
Detached
Square Footage
3500 - 5000 sqft
Heating & Cooling
Cooling
Central air conditioning
Heating Type
Forced air
Utilities
Utility Sewer
Sanitary sewer
Water
Municipal water
Exterior Features
Exterior Finish
Stone, Brick
Parking
Parking Type
Attached Garage,Garage
Total Parking Spaces
4
| Level | Rooms | Dimensions |
|---|---|---|
| Second level | Bedroom 4 | 3.96 m x 3.66 m |
| Laundry room | Measurements not available | |
| Primary Bedroom | 5.33 m x 5.18 m | |
| Bedroom 2 | 4.97 m x 4.75 m | |
| Bedroom 3 | 4.15 m x 3.35 m | |
| Main level | Living room | 3.9 m x 2.74 m |
| Dining room | 4.97 m x 4.6 m | |
| Family room | 7.1 m x 4.11 m | |
| Kitchen | 3.96 m x 3.66 m | |
| Eating area | 3.54 m x 3.35 m | |
| Study | 3.84 m x 2.74 m | |
| Mud room | Measurements not available |
| Features | |||||
|---|---|---|---|---|---|
| Carpet Free | Attached Garage | Garage | |||
| Central Vacuum | Water softener | Dryer | |||
| Washer | Central air conditioning | ||||





































