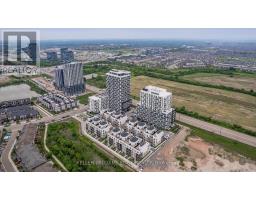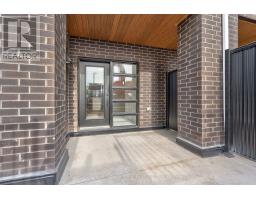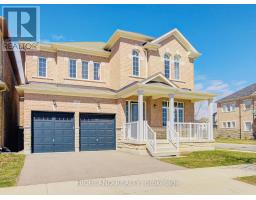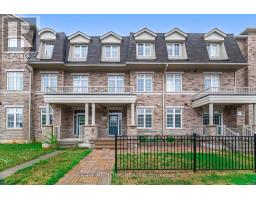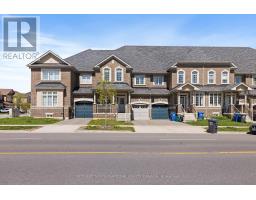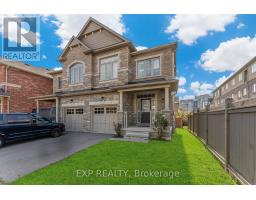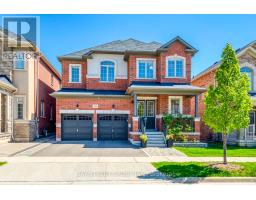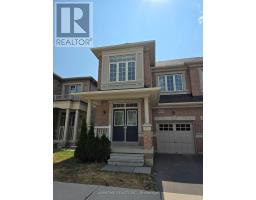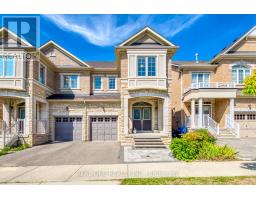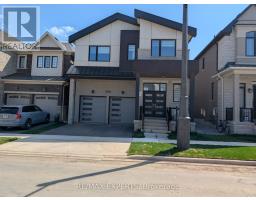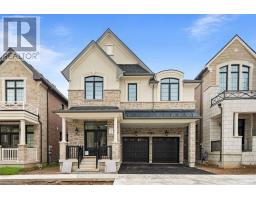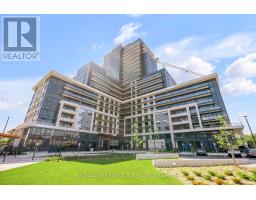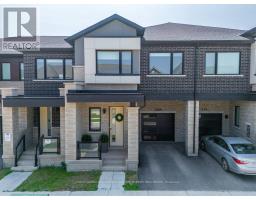431 ATHABASCA COMMON, Oakville (JM Joshua Meadows), Ontario, CA
Address: 431 ATHABASCA COMMON, Oakville (JM Joshua Meadows), Ontario
Summary Report Property
- MKT IDW12331446
- Building TypeRow / Townhouse
- Property TypeSingle Family
- StatusBuy
- Added4 weeks ago
- Bedrooms3
- Bathrooms3
- Area1500 sq. ft.
- DirectionNo Data
- Added On24 Aug 2025
Property Overview
Welcome home to 431 Athabasca Common. Built in 2018, this modern, beautifully upgraded, sun-filled freehold townhome features approximately 2,500 SF of finished living space located in one of Oakvilles most vibrant communities. This 3-bedroom, 3-bath home features engineered hardwood floors, 9-ft ceilings, pot lights and smart home upgrades like automatic roller blinds. The open concept main floor has open views to the park and includes well thought out quality-of-life features such as a modern kitchen with a large functional island, cozy electric fireplace and an updated laundry/pantry room with added outlets for a freezer and small appliances. Upstairs, the spacious primary bedroom is flooded with natural light and provides unobstructed park views while boasting a walk-in closet and luxury ensuite with an oversize shower, stand-alone soaker tub, and double vanity! Two more generously sized bedrooms featuring a south-facing balcony and a shared 4-piece bathroom complete the upper floor. The basement is a professionally finished space featuring a wet bar, smart LED pot lights, open rec room and recently finished den (2022). The garage is equipped with an EV charging outlet and wall storage. A private hardscaped backyard with no direct rear neighbours offers sun-filled days and dreamy nights under the stars. Perfectly situated across from William Rose park with pickleball, tennis, basketball courts and a splash pad, your active lifestyle awaits! Steps to St. Cecilia Catholic Elementary School, scenic trails including Athabasca Pond and more! Easy access to Oakville Trafalgar Hospital, Shopping centres and highways. This home blends comfort, convenience, and lifestyle in one exceptional package. Don't Miss! (id:51532)
Tags
| Property Summary |
|---|
| Building |
|---|
| Level | Rooms | Dimensions |
|---|---|---|
| Second level | Primary Bedroom | 5 m x 3.84 m |
| Bathroom | 5 m x 1.8 m | |
| Bedroom | 4.37 m x 2.87 m | |
| Bedroom | 3.63 m x 2.77 m | |
| Bathroom | 2.51 m x 2.41 m | |
| Lower level | Other | 2.41 m x 1.78 m |
| Exercise room | 5.31 m x 2.21 m | |
| Utility room | 5.26 m x 1.63 m | |
| Recreational, Games room | 5.21 m x 3.91 m | |
| Main level | Living room | 5.46 m x 3.23 m |
| Laundry room | 2.44 m x 1.8 m | |
| Ground level | Kitchen | 5.46 m x 2.54 m |
| Features | |||||
|---|---|---|---|---|---|
| Attached Garage | Garage | Garage door opener remote(s) | |||
| Dishwasher | Dryer | Microwave | |||
| Stove | Washer | Window Coverings | |||
| Refrigerator | Central air conditioning | Fireplace(s) | |||


















































