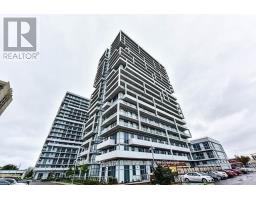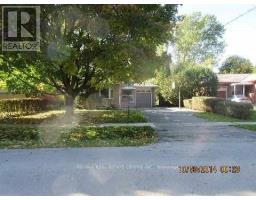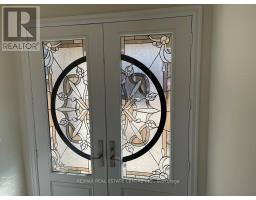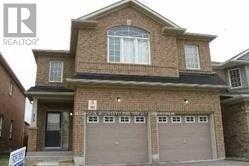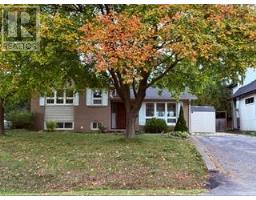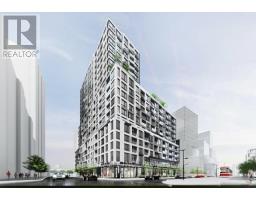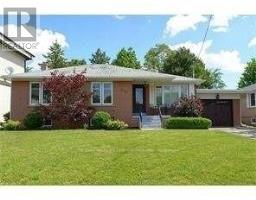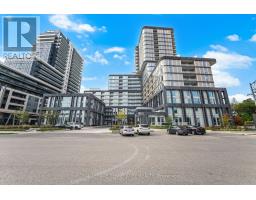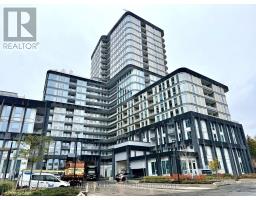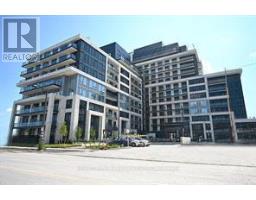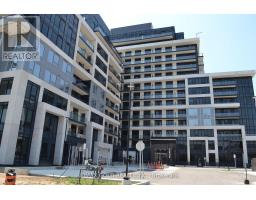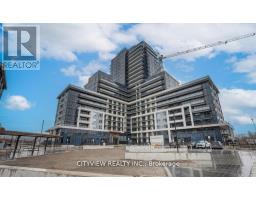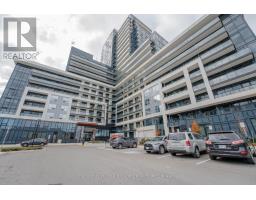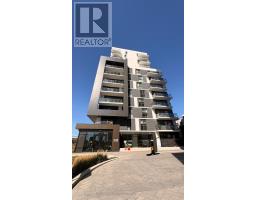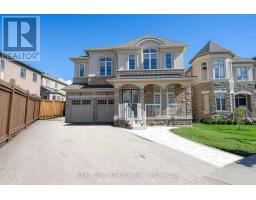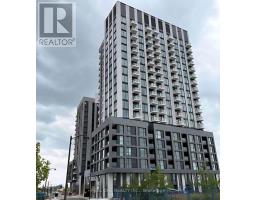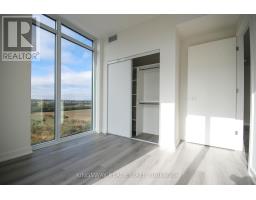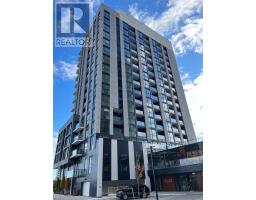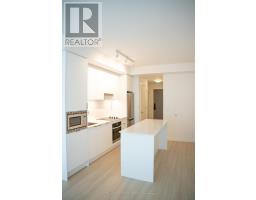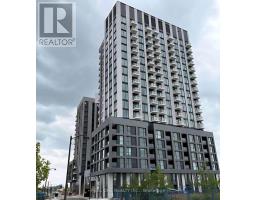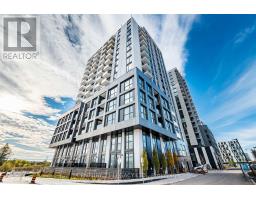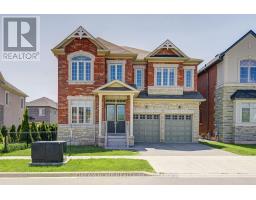1003 - 3240 WILLIAM COLTSON AVENUE, Oakville (JM Joshua Meadows), Ontario, CA
Address: 1003 - 3240 WILLIAM COLTSON AVENUE, Oakville (JM Joshua Meadows), Ontario
Summary Report Property
- MKT IDW12402384
- Building TypeApartment
- Property TypeSingle Family
- StatusRent
- Added4 weeks ago
- Bedrooms4
- Bathrooms2
- AreaNo Data sq. ft.
- DirectionNo Data
- Added On16 Oct 2025
Property Overview
Welcome to this luxurious brand new 3 bedroom, 2 bathroom condo at The Greenwich Condos in Oakville by Branthaven Homes, where upscale design meets unmatched convenience in one of North Oakville's most sought-after communities! This bright and spacious suite boasts 9 ft ceilings, a desirable split bedroom layout, generously sized rooms including a primary with walk-in closet, and a sleek open-concept kitchen with modern appliances. The expansive private balcony/terrace offers unobstructed views, perfect for outdoor living and entertaining. Enjoy advanced features such as Virtual Concierge and Intelligent Building Access with Digital Lock and Fob/Passcode combination. The building offers state-of-the-art amenities including 24/7 concierge and security, fitness center, party/entertainment lounge, rooftop terrace with BBQs, and a ground-level pet wash station. Ideally located near Oakville Trafalgar Memorial Hospital, GO Transit, major highways (407/401/403/QEW), Sheridan College, UTM, top-rated schools, grocery stores, restaurants, LCBO, parks, and shopping centers. Fiber high-speed internet is included for the first year, along with two underground parking space and one storage locker at no additional cost. (id:51532)
Tags
| Property Summary |
|---|
| Building |
|---|
| Level | Rooms | Dimensions |
|---|---|---|
| Flat | Living room | 4.63 m x 3.38 m |
| Dining room | 4.63 m x 3.38 m | |
| Kitchen | 3.38 m x 2.56 m | |
| Primary Bedroom | 3.35 m x 2.95 m | |
| Bedroom 2 | 3.02 m x 2.77 m | |
| Other | Bedroom 3 | 2.92 m x 2.86 m |
| Features | |||||
|---|---|---|---|---|---|
| Balcony | Carpet Free | Underground | |||
| Garage | Blinds | Dishwasher | |||
| Dryer | Stove | Washer | |||
| Refrigerator | Central air conditioning | Storage - Locker | |||









































