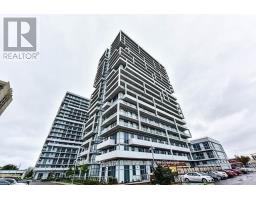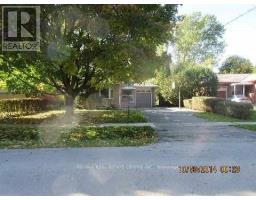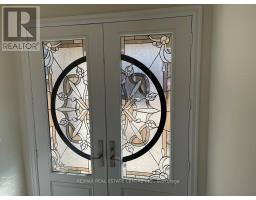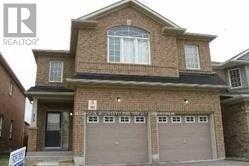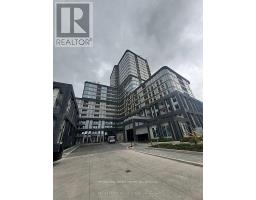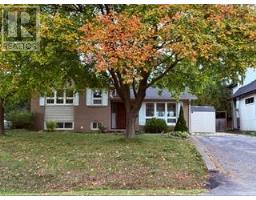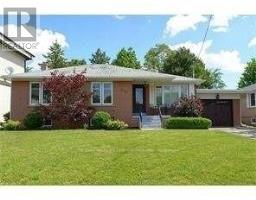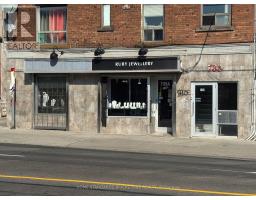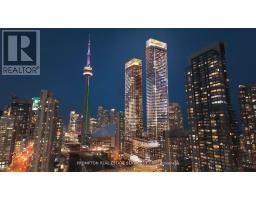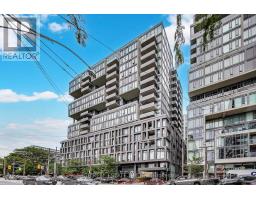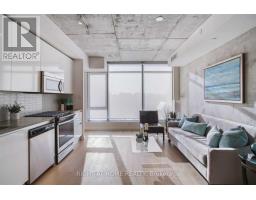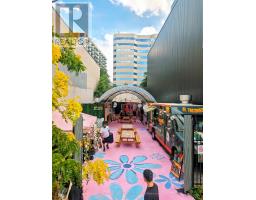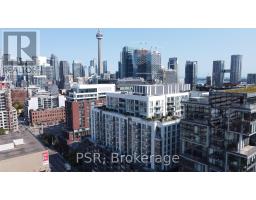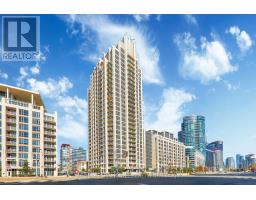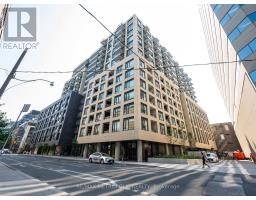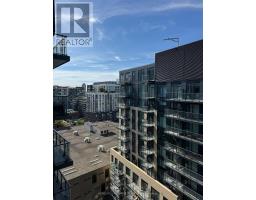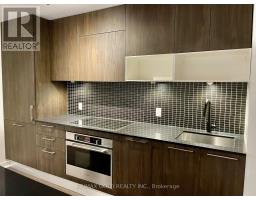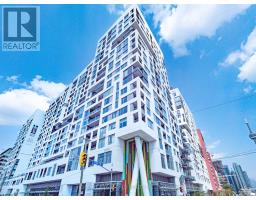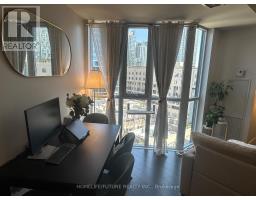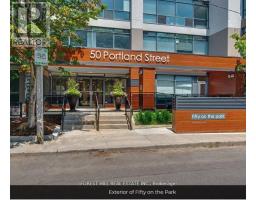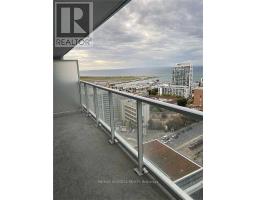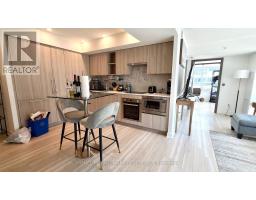1614 - 15 RICHARDSON STREET, Toronto (Waterfront Communities), Ontario, CA
Address: 1614 - 15 RICHARDSON STREET, Toronto (Waterfront Communities), Ontario
Summary Report Property
- MKT IDC12482552
- Building TypeApartment
- Property TypeSingle Family
- StatusRent
- Added1 weeks ago
- Bedrooms3
- Bathrooms2
- AreaNo Data sq. ft.
- DirectionNo Data
- Added On26 Oct 2025
Property Overview
Experience Prime Lakefront Living at Empire Quay House Condos! Wake up to breathtaking Lake Ontario and CN Tower views from this brand-new 3-bedroom, 2-bathroom southwest corner suite featuring 1 parking and 1 locker. Spanning 1,092 sq.ft., this thoughtfully designed home boasts a modern kitchen, expansive living area with floor-to-ceiling windows flooding the space with natural light, and a primary suite complete with a walk-in closet and ensuite bath.Perfectly positioned steps from Toronto's most iconic destinations-Sugar Beach, the Distillery District, St. Lawrence Market, Scotiabank Arena, and Union Station-you'll enjoy the best of urban convenience and waterfront tranquility. Easily access transit and major highways for effortless commuting.Residents enjoy exceptional building amenities including a state-of-the-art fitness centre, party room with bar and catering kitchen, and a beautifully landscaped outdoor courtyard with BBQs and dining areas.An ideal home for professionals or families seeking a luxurious, connected downtown lifestyle in one of Toronto's most desirable waterfront communities. (id:51532)
Tags
| Property Summary |
|---|
| Building |
|---|
| Level | Rooms | Dimensions |
|---|---|---|
| Flat | Kitchen | 4.93 m x 4.23 m |
| Dining room | 4.93 m x 4.23 m | |
| Living room | 4.17 m x 3.4 m | |
| Primary Bedroom | 2.85 m x 2.6 m | |
| Bedroom 2 | 3.2 m x 2.6 m | |
| Bedroom 3 | 2.9 m x 2.9 m |
| Features | |||||
|---|---|---|---|---|---|
| Balcony | Carpet Free | In suite Laundry | |||
| Underground | Garage | All | |||
| Window Coverings | Central air conditioning | Security/Concierge | |||
| Visitor Parking | Party Room | Exercise Centre | |||
| Storage - Locker | |||||



