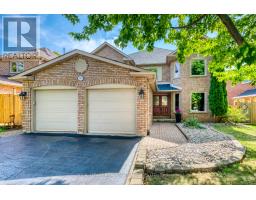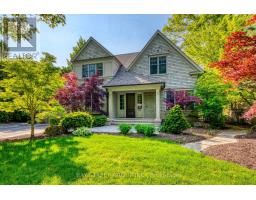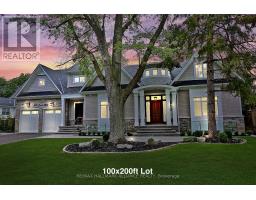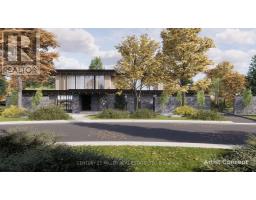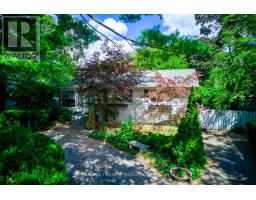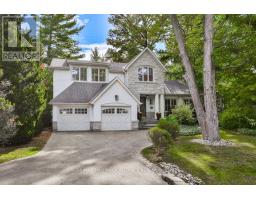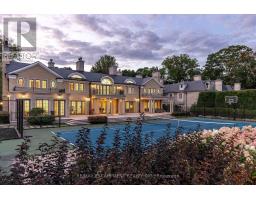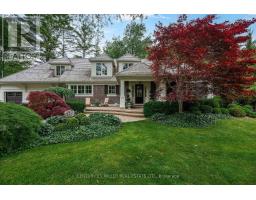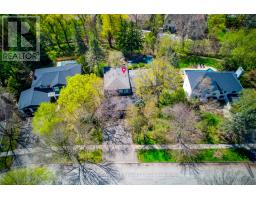1504 CAULDER DRIVE, Oakville (MO Morrison), Ontario, CA
Address: 1504 CAULDER DRIVE, Oakville (MO Morrison), Ontario
Summary Report Property
- MKT IDW12332196
- Building TypeHouse
- Property TypeSingle Family
- StatusBuy
- Added4 weeks ago
- Bedrooms6
- Bathrooms4
- Area2500 sq. ft.
- DirectionNo Data
- Added On22 Aug 2025
Property Overview
Welcome to this stunning 5+1 bedroom home in the prestigious Morrison community of Southeast Oakville, offering over 4,000 sq ft of beautifully finished living space on a large corner lot just steps from the lake. Professionally renovated, this property is truly turnkey, with too many updates to list. Featuring crown moulding on the main and second levels, potlights, and hardwood flooring throughout, the home blends classic elegance with modern comfort. The eat-in kitchen boasts granite countertops and stainless steel appliances, while the family room offers a cozy wood-burning fireplace and a walkout to the professionally landscaped rear yardperfect for entertaining. The spacious primary suite includes a walk-in closet and 4-piece ensuite, and the finished lower level adds flexible living space. Complete with a 3-car garage, this home is nestled on a quiet, tree-lined street in one of Southeast Oakvilles most sought-after neighbourhoods. Located minutes from Downtown Oakville, lakefront parks, private schools, fine dining, and with easy access to the QEW, 403, and GO Transit, this move-in-ready gem offers the best of Southeast Oakville living. (id:51532)
Tags
| Property Summary |
|---|
| Building |
|---|
| Land |
|---|
| Level | Rooms | Dimensions |
|---|---|---|
| Lower level | Recreational, Games room | 7.59 m x 3.51 m |
| Upper Level | Bedroom 4 | 4.24 m x 3.2 m |
| Bedroom 5 | 3.25 m x 3.1 m | |
| Primary Bedroom | 6.07 m x 4.06 m | |
| Bedroom 2 | 3.66 m x 3.3 m | |
| Bedroom 3 | 4.55 m x 3.2 m | |
| Ground level | Living room | 5.38 m x 3.94 m |
| Dining room | 3.63 m x 3.43 m | |
| Kitchen | 3.43 m x 2.79 m | |
| Eating area | 3.43 m x 2.21 m | |
| Family room | 5.03 m x 3.94 m | |
| Office | 3.53 m x 2.72 m |
| Features | |||||
|---|---|---|---|---|---|
| Level lot | Attached Garage | Garage | |||
| Garage door opener remote(s) | Central Vacuum | Central air conditioning | |||
| Fireplace(s) | |||||




















































