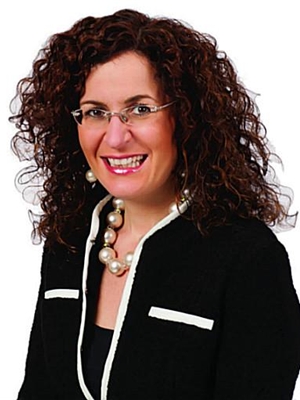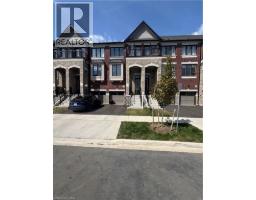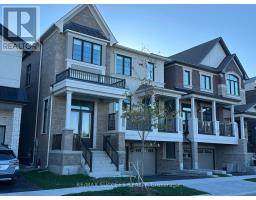15 - 1319 SHEVCHENKO BOULEVARD, Oakville (NW Northwest), Ontario, CA
Address: 15 - 1319 SHEVCHENKO BOULEVARD, Oakville (NW Northwest), Ontario
Summary Report Property
- MKT IDW12401007
- Building TypeRow / Townhouse
- Property TypeSingle Family
- StatusRent
- Added3 weeks ago
- Bedrooms4
- Bathrooms4
- AreaNo Data sq. ft.
- DirectionNo Data
- Added On13 Sep 2025
Property Overview
Luxury living meets everyday convenience in this stunning 4-bedroom, 4-bathroom Oakville townhome. Designed for modern families, the home boasts a bright, open layout with hardwood-style finishes and natural light throughout. Gather in the stylish living room with its cozy electric fireplace and walkout to the deck, or cook with ease in the sleek kitchen featuring quartz counters, custom cabinetry, a huge island, and stainless steel appliances. A generous dining space makes hosting a breeze. The main floor also offers direct garage access and a versatile fourth bedroom with ensuite bath and backyard walkout ideal for overnight guests, teens, or a private office. Upstairs, the primary suite includes two walk-in closets and a spa-like ensuite with double vanities. Two additional bedrooms, a main bath, and a laundry room complete the upper level. With an unfinished basement for extra storage and easy access to highways, schools, and every amenity, this home truly has it all. (id:51532)
Tags
| Property Summary |
|---|
| Building |
|---|
| Level | Rooms | Dimensions |
|---|---|---|
| Second level | Dining room | 3.1 m x 4.14 m |
| Kitchen | 4.17 m x 4.19 m | |
| Living room | 5.26 m x 3.76 m | |
| Bathroom | Measurements not available | |
| Bathroom | Measurements not available | |
| Third level | Bedroom | 3.51 m x 3.78 m |
| Bedroom | 2.57 m x 3.35 m | |
| Bedroom 3 | 2.54 m x 3.05 m | |
| Laundry room | Measurements not available | |
| Main level | Bathroom | Measurements not available |
| Bedroom | 5.26 m x 3.35 m |
| Features | |||||
|---|---|---|---|---|---|
| In-Law Suite | Attached Garage | Garage | |||
| Garage door opener remote(s) | Dryer | Garage door opener | |||
| Range | Stove | Washer | |||
| Window Coverings | Refrigerator | Central air conditioning | |||
| Air exchanger | Fireplace(s) | ||||









































