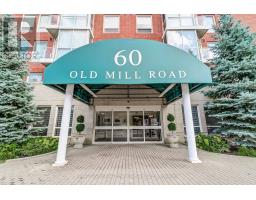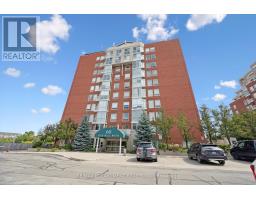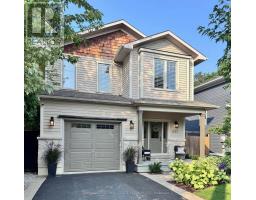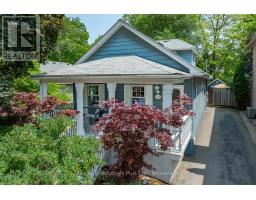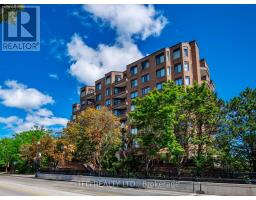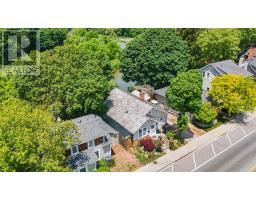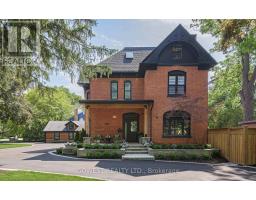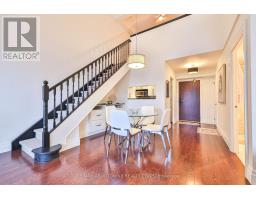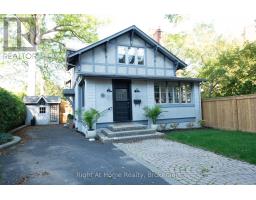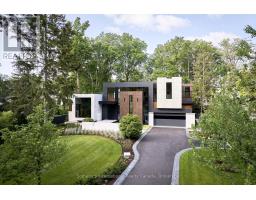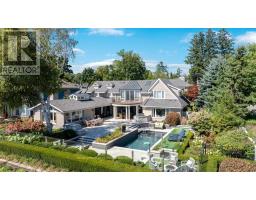480 CHARTWELL ROAD, Oakville (OO Old Oakville), Ontario, CA
Address: 480 CHARTWELL ROAD, Oakville (OO Old Oakville), Ontario
Summary Report Property
- MKT IDW12202714
- Building TypeHouse
- Property TypeSingle Family
- StatusBuy
- Added6 days ago
- Bedrooms6
- Bathrooms7
- Area5000 sq. ft.
- DirectionNo Data
- Added On25 Sep 2025
Property Overview
Welcome to one of Oakville's best kept secrets! Grand & Unique 5,500 sq. ft. 2 1/2 storey Home tucked back from one of Oakville most prestigious streets on Mature, Private & Exceptionally Large Lot (29,000 sq.ft.). Enjoy 7000+ sq.ft. of inviting Living Space, 5+1 bedrooms & 7 Baths in gorgeous Park-like setting offering lots of privacy and lush Garden Views. Upon entry you are welcomed by a Stunning Formal Sitting Room w/ Vaulted Ceilings & a Large Arched Window offering a Breathtaking & Serene view of Mature trees. The Main Floor is perfect for entertaining and wowing your guests with a Formal Dining Room, an Open Concept Kitchen (2020) Large Family Room, Breakfast or Casual Dining area with beautiful views of the backyard & access to Deck & Garden, an Office, Mudroom and 2-Piece Bathroom. The 2nd Floor offers Two Large Bedrooms with Gorgeous Garden Views & own 2-piece Ensuite Bathrooms, a bright 4-piece Bathroom, large Walk-In Closet, an Office/Playroom, a Large 3rd Bedroom w/ Double Closets and Separate Sitting area with a 4-piece Ensuite Bathroom combined with Laundry. The Top floor has Two over-sized Bedrooms separated by a hallway & a shared 5-piece Bathroom. The Finished Basement has Vinyl Plank Flooring throughout, a Spacious Area perfect for Family Fun with lots of room for table tennis and/or a pool table, a large Bedroom with double closets, a 3-piece Bath, a Playroom and a large separate room for storage. Opportunities abound on this exceptional property; enjoy the park-like garden with access to a lovely creek, ever dreamed of your own vegetable or flower garden or just a great spot to hangout around a fireplace? Approx. 9,500 sq. ft of land is ready to be landscaped to your liking, and the hard-court area provides a great place for you to play basketball, soccer or teach your children to bike in a safe environment. Top Location close to Oakville's best public and private schools and walking distance to groceries, bakeries, restaurants and shops. (id:51532)
Tags
| Property Summary |
|---|
| Building |
|---|
| Land |
|---|
| Level | Rooms | Dimensions |
|---|---|---|
| Second level | Bedroom 2 | 4.38 m x 5.91 m |
| Bedroom 3 | 5.71 m x 5.15 m | |
| Sitting room | 2.17 m x 3.78 m | |
| Other | 4.4 m x 2.93 m | |
| Office | 4.35 m x 3.73 m | |
| Bathroom | 4.4 m x 2.42 m | |
| Bathroom | 3.55 m x 4.96 m | |
| Bathroom | 2.08 m x 1.42 m | |
| Bathroom | 2.44 m x 0.96 m | |
| Primary Bedroom | 4.36 m x 5.79 m | |
| Third level | Bedroom 4 | 6.6 m x 6.06 m |
| Bedroom 5 | 8.54 m x 4.59 m | |
| Bathroom | 2.95 m x 2.84 m | |
| Other | 2.2 m x 3.6 m | |
| Basement | Recreational, Games room | 5.91 m x 9.39 m |
| Bedroom | 3.74 m x 5.43 m | |
| Den | 4.01 m x 4.27 m | |
| Other | 5.49 m x 7.16 m | |
| Recreational, Games room | 9.42 m x 9.43 m | |
| Utility room | 4.03 m x 2.53 m | |
| Utility room | 1.88 m x 2.53 m | |
| Bathroom | 2.08 m x 2.41 m | |
| Main level | Living room | 4.28 m x 7.51 m |
| Dining room | 4.28 m x 5.4 m | |
| Kitchen | 7.63 m x 4.09 m | |
| Family room | 5.64 m x 7.31 m | |
| Eating area | 4.36 m x 3.21 m | |
| Bathroom | 1.54 m x 2.02 m | |
| Office | 4.03 m x 3.15 m | |
| Mud room | 4.03 m x 2.31 m |
| Features | |||||
|---|---|---|---|---|---|
| Wooded area | Lighting | Carpet Free | |||
| Sump Pump | Detached Garage | Garage | |||
| Garage door opener remote(s) | Water Heater | Dishwasher | |||
| Dryer | Garage door opener | Microwave | |||
| Stove | Washer | Window Coverings | |||
| Wine Fridge | Refrigerator | Central air conditioning | |||
| Fireplace(s) | |||||




















































