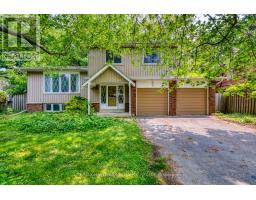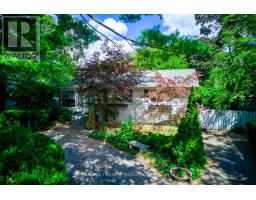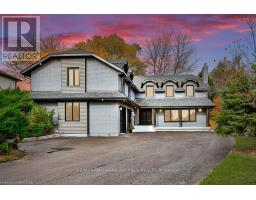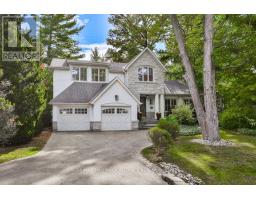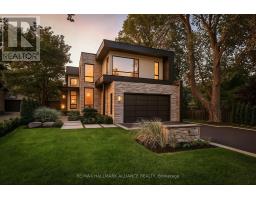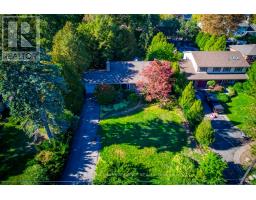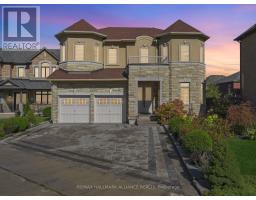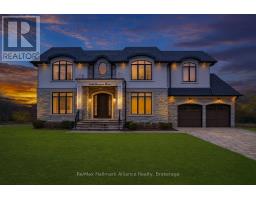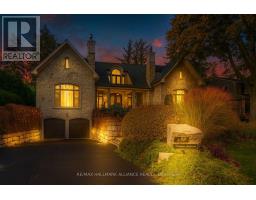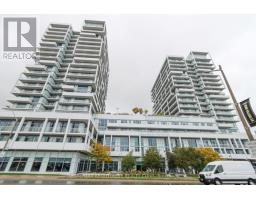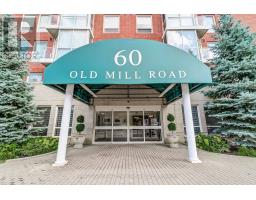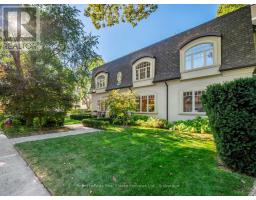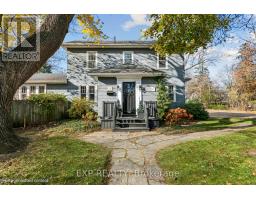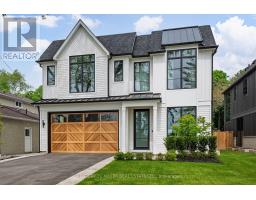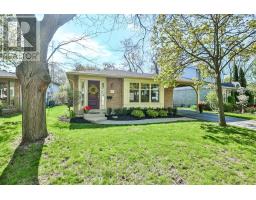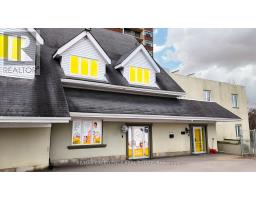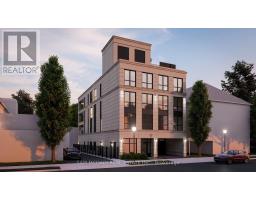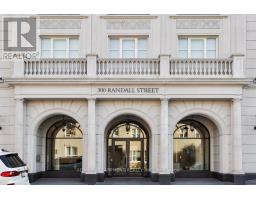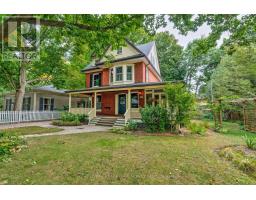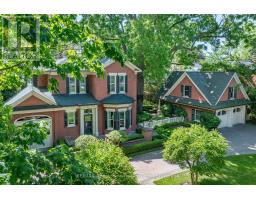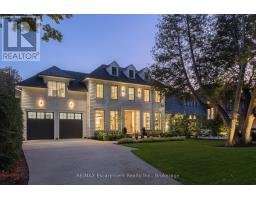494 CHARTWELL ROAD, Oakville (OO Old Oakville), Ontario, CA
Address: 494 CHARTWELL ROAD, Oakville (OO Old Oakville), Ontario
Summary Report Property
- MKT IDW12109804
- Building TypeHouse
- Property TypeSingle Family
- StatusBuy
- Added6 weeks ago
- Bedrooms6
- Bathrooms3
- Area1500 sq. ft.
- DirectionNo Data
- Added On23 Oct 2025
Property Overview
Gorgeous Family Home on Prestigious Chartwell Road in Old OakvilleNestled on a prime 0.29-acre west-facing lot backing onto serene woodlands, this immaculate 4+2 bedroom residence is situated on the coveted "Street of Dreams" Chartwell Road in the heart of highly sought-after Old Oakville. Offering endless potential, this exceptional property is ideal for families looking to move in, renovate, or build their custom dream home in a prestigious neighbourhood.The beautifully maintained home features gleaming hardwood floors, spacious living, dining, family principal rooms, and a thoughtfully updated patio and deck perfect for outdoor entertaining. The finished basement, with a private separate entrance, includes a 2-bedroom in-law suite complete with a full kitchen and bathroom, offering incredible flexibility for multigenerational living or rental income.Enjoy unparalleled convenience with a short walk to Whole Foods, Longos, charming local restaurants, top-rated schools, and minutes to the GO Station and QEW. This is a rare opportunity to own a slice of Oakville's most desirable enclave where lifestyle, luxury, and location meet. (id:51532)
Tags
| Property Summary |
|---|
| Building |
|---|
| Land |
|---|
| Level | Rooms | Dimensions |
|---|---|---|
| Second level | Primary Bedroom | 4 m x 3.68 m |
| Bedroom 2 | 3.68 m x 3.38 m | |
| Bedroom 3 | 3.84 m x 2.28 m | |
| Bedroom 4 | 2.72 m x 2.72 m | |
| Lower level | Bedroom | 3 m x 3.2 m |
| Recreational, Games room | 3 m x 2 m | |
| Kitchen | 2 m x 2 m | |
| Bedroom 5 | 3 m x 3.2 m | |
| Ground level | Living room | 5.26 m x 4.22 m |
| Dining room | 3.43 m x 2.96 m | |
| Kitchen | 4.24 m x 3.78 m | |
| Family room | 6.15 m x 4.05 m |
| Features | |||||
|---|---|---|---|---|---|
| Wooded area | Conservation/green belt | In-Law Suite | |||
| Attached Garage | Garage | Central Vacuum | |||
| Dryer | Washer | Apartment in basement | |||
| Central air conditioning | |||||





































