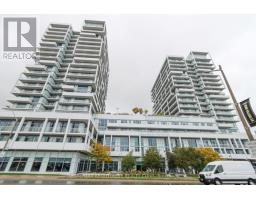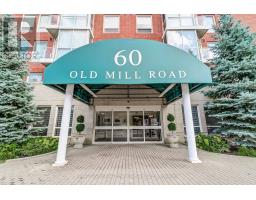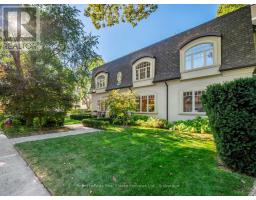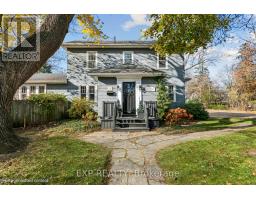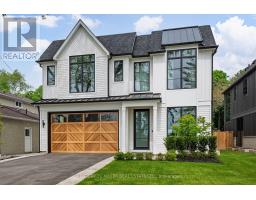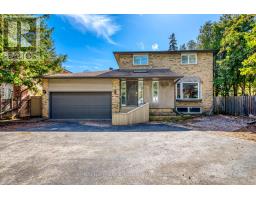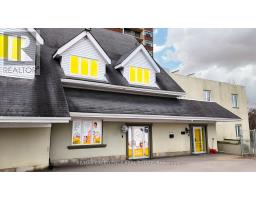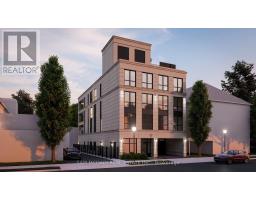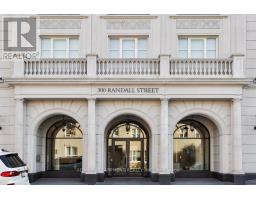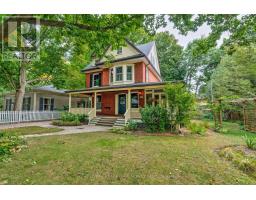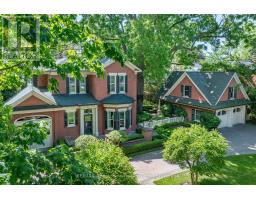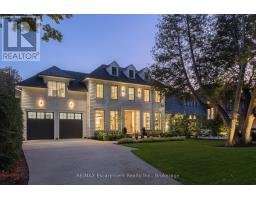502 BOHEMIA CRESCENT, Oakville (OO Old Oakville), Ontario, CA
Address: 502 BOHEMIA CRESCENT, Oakville (OO Old Oakville), Ontario
Summary Report Property
- MKT IDW12240629
- Building TypeHouse
- Property TypeSingle Family
- StatusBuy
- Added7 weeks ago
- Bedrooms3
- Bathrooms2
- Area1100 sq. ft.
- DirectionNo Data
- Added On23 Oct 2025
Property Overview
Nestled on a quiet, tree-lined street in prestigious Old Oakville, this beautifully updated, move-in ready home offers an open-concept main floor, featuring a gourmet kitchen with high-end finishes, a generous dining area and a cozy living room with a stone gas fireplace. Double doors lead to a private, professionally landscaped backyard oasis complete with a hot tub, terrace and relaxing lounge areaideal for entertaining or unwinding in peace. The main level also includes a spacious primary bedroom with walkout access to the garden, a second bedroom and full bathroom. An open staircase leads to the bright and expansive lower level, where youll find a stunning recreation room with stone fireplace, a third bedroom and bathroom featuring a walk-in steam shower. Oversized windows and stone retaining walls fill the space with natural light, creating a warm and welcoming ambiance. Located in one of Oakvilles most desirable neighbourhoods, this property is within walking distance to downtown shops and restaurants, the lakefront, GO station, Whole Foods plaza and top-ranked schools including Oakville Trafalgar High School, Linbrook & St Mildreds-Lightbourn. (Note: 2 bedrooms on main floor can be converted back to 3). (id:51532)
Tags
| Property Summary |
|---|
| Building |
|---|
| Land |
|---|
| Level | Rooms | Dimensions |
|---|---|---|
| Basement | Recreational, Games room | 6.32 m x 6.22 m |
| Bedroom | 3.68 m x 3.38 m | |
| Laundry room | 3.66 m x 2.97 m | |
| Main level | Living room | 5.38 m x 3.45 m |
| Dining room | 4.01 m x 3.15 m | |
| Kitchen | 4.22 m x 2.95 m | |
| Primary Bedroom | 6.68 m x 3.71 m | |
| Bedroom | 3.28 m x 2.26 m |
| Features | |||||
|---|---|---|---|---|---|
| Irregular lot size | Carport | Garage | |||
| Dishwasher | Dryer | Freezer | |||
| Microwave | Stove | Washer | |||
| Window Coverings | Refrigerator | Central air conditioning | |||
| Fireplace(s) | |||||




















































