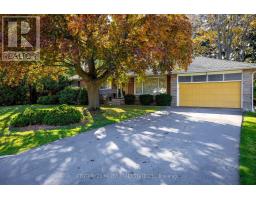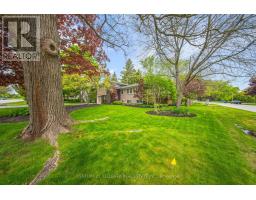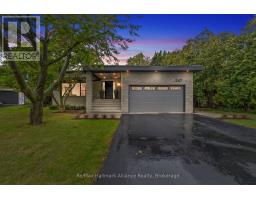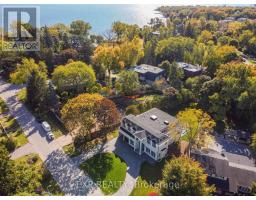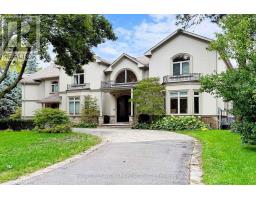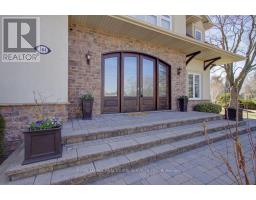1199 LAKESHORE ROAD W, Oakville (SW Southwest), Ontario, CA
Address: 1199 LAKESHORE ROAD W, Oakville (SW Southwest), Ontario
Summary Report Property
- MKT IDW12374598
- Building TypeHouse
- Property TypeSingle Family
- StatusBuy
- Added9 weeks ago
- Bedrooms4
- Bathrooms6
- Area3500 sq. ft.
- DirectionNo Data
- Added On03 Sep 2025
Property Overview
Nestled in Stunning Kingscrest Residence, Spectacular 2020 Year Fernbrook Built Custom Home With 3-Car Garage And Triple Drive Way. All Fenced and Gated, It Boasts Almost 7200 Sq ft Of Finished Living Space, More Than 4700 Sq ft Above Grade On Huge Lot. Highly Functional Floor Plan.Spacious and Sunshine Filled Whole House. Main Entrance Foyer With Detailed Intricate Custom Millwork . Crown Moulding Through out, Main Floor Features 10'Ceilings, Office, Living Room and Dinning Room with Large Windows Overlooking Garden. Gourmet Downsview Kitchen W/Wolf, Sub-Zero. The vaulted 16' Ceiling Family Room is Full of Light with Windows throughout and a Gas Fireplace.Through the Modern Open Stairs, Second Floor features Skylight, 9' High Ceiling, 4 Bedrooms All With Ensuites With High End Finishes. 3 Bathrooms with Heated Floor.The Primary Bedroom is Luxury with an Oversized Walk-in Closet and Splendid Bathroom. Laundry Room Located Conveniently on the Second Floor. Fully Loaded Lower Level , 9' Ceiling, With Recreation Room, Theatre, Bathroom and a Gas Fireplace. This Property shows Luxury and Contemporary comfort. Even More It Owns a Cambridge Elevator that Accesses All 3 Floors and Garage. Huge Yard, A Lot of Greenspace. Fabulous Layout to Accommodate a Growing Family and for Entertaining. Steps to Lake Ontario and Close to Appleby College.Incredible Home, Must See. A True Gem not to Be Missed! (id:51532)
Tags
| Property Summary |
|---|
| Building |
|---|
| Land |
|---|
| Level | Rooms | Dimensions |
|---|---|---|
| Second level | Primary Bedroom | 5.79 m x 4.88 m |
| Bedroom 2 | 5 m x 3.35 m | |
| Bedroom 3 | 4.9 m x 3.66 m | |
| Bedroom 4 | 4.85 m x 3.66 m | |
| Basement | Recreational, Games room | 4.19 m x 3.91 m |
| Great room | 5.72 m x 8 m | |
| Media | 5.38 m x 5.77 m | |
| Playroom | 4.27 m x 3.91 m | |
| Main level | Living room | 4.57 m x 4.09 m |
| Dining room | 4.6 m x 4.09 m | |
| Office | 3.33 m x 4.52 m | |
| Kitchen | 5.74 m x 4.39 m | |
| Eating area | 5.18 m x 3.63 m | |
| Family room | 5.66 m x 6.15 m |
| Features | |||||
|---|---|---|---|---|---|
| Irregular lot size | Attached Garage | Garage | |||
| Garage door opener remote(s) | Oven - Built-In | Central air conditioning | |||
| Ventilation system | |||||
















































