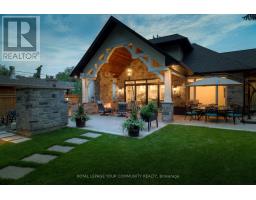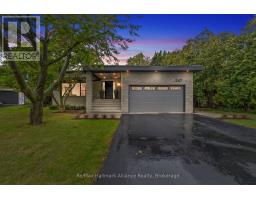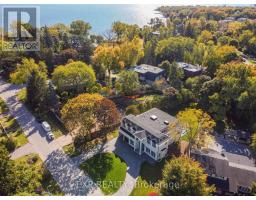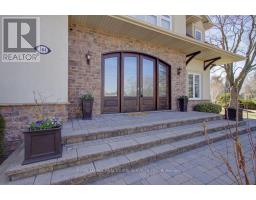183 WESTMINSTER DRIVE, Oakville (SW Southwest), Ontario, CA
Address: 183 WESTMINSTER DRIVE, Oakville (SW Southwest), Ontario
Summary Report Property
- MKT IDW12252150
- Building TypeHouse
- Property TypeSingle Family
- StatusBuy
- Added2 weeks ago
- Bedrooms3
- Bathrooms3
- Area1500 sq. ft.
- DirectionNo Data
- Added On25 Sep 2025
Property Overview
This stunning 4 level sidesplit is located on a tree lined street in the desirable "Coronation Park" neighbourhood of South-West Oakville. It has been renovated from top to bottom and features an open concept main level with the gourmet custom kitchen open to the living and dining rooms, making it perfect for entertaining. There are 3 bedrooms; 2.5 new bathrooms; a home office; finished lower level; lots of hardwood floors; smooth ceilings throughout; crown moulding; 2 fireplaces and two walkouts to the beautifully landscaped rear yard with bi-level deck. This home is conveniently located just a short distance from the Lake Ontario, Coronation Park, shops, schools and Bronte Village, plus it provides easy access to the highway and Bronte GO station. Just move in and enjoy! (id:51532)
Tags
| Property Summary |
|---|
| Building |
|---|
| Land |
|---|
| Level | Rooms | Dimensions |
|---|---|---|
| Second level | Other | 7.67 m x 3.91 m |
| Kitchen | 5.71 m x 2.59 m | |
| Third level | Bathroom | 2.94 m x 2.27 m |
| Primary Bedroom | 4.21 m x 3.98 m | |
| Bedroom | 3.47 m x 2.64 m | |
| Bedroom | 3.14 m x 2.48 m | |
| Basement | Bathroom | 2.03 m x 1.47 m |
| Recreational, Games room | 6.62 m x 4.82 m | |
| Laundry room | 3.07 m x 2.48 m | |
| Main level | Den | 3.2 m x 2.48 m |
| Bathroom | 1.84 m x 1.07 m |
| Features | |||||
|---|---|---|---|---|---|
| Carpet Free | Attached Garage | Garage | |||
| Garage door opener remote(s) | Central air conditioning | Fireplace(s) | |||





















































