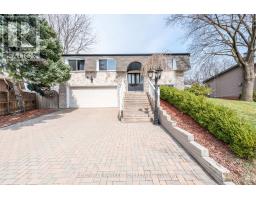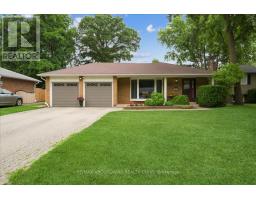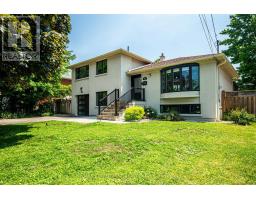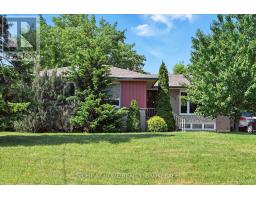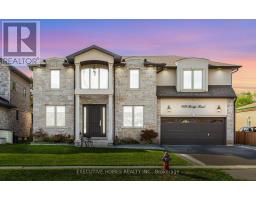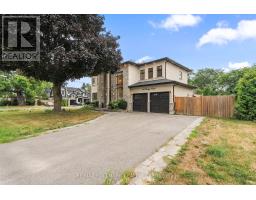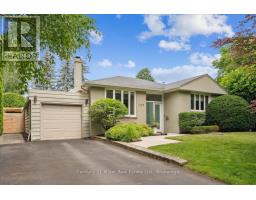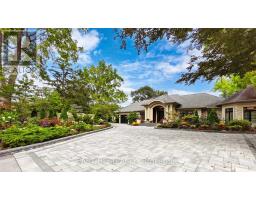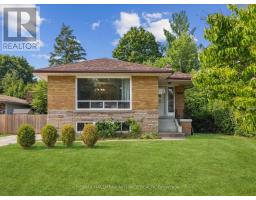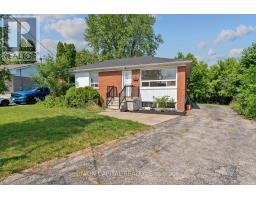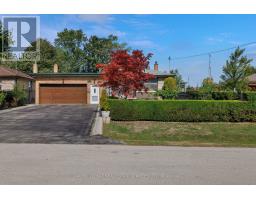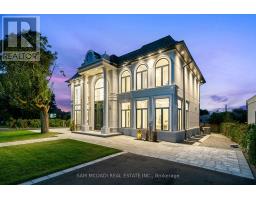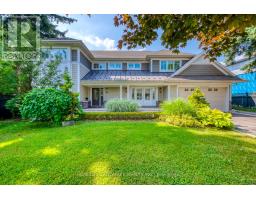236 WOODALE AVENUE, Oakville (WO West), Ontario, CA
Address: 236 WOODALE AVENUE, Oakville (WO West), Ontario
Summary Report Property
- MKT IDW12400652
- Building TypeHouse
- Property TypeSingle Family
- StatusBuy
- Added2 days ago
- Bedrooms4
- Bathrooms2
- Area1100 sq. ft.
- DirectionNo Data
- Added On14 Sep 2025
Property Overview
Welcome to 236 Woodale Avenue located in prime Southwest Oakville... An amazing opportunity with multiple possibilities on a desirable street, lot size of 65ft x 129ft plus RL3-0 Zoning. Live in a community oriented enclave that is rapidly being redeveloped with thoughtfully designed custom homes. This solid updated bungalow boasts a beautifully sized backyard with bright western exposure, a two car detached garage including ample storage space plus 4 additional driveway spaces. The finished lower level features a separate entrance, full kitchen, living area, bedroom and bath, ideal for an in-law suite or extended family. Offering both immediate livability and long-term possibilities, this property is ideal for enjoying today while envisioning future renovations, additions or a custom residence. Ideally located near the lake, highly rated schools, parks, YMCA, Oakville GO station, shopping with convenient access to the QEW and 403. Floor plan and Neighbourhood Guide attached. (id:51532)
Tags
| Property Summary |
|---|
| Building |
|---|
| Land |
|---|
| Level | Rooms | Dimensions |
|---|---|---|
| Lower level | Family room | 5.96 m x 4.34 m |
| Kitchen | 6.67 m x 4.35 m | |
| Bedroom | 4.34 m x 2.89 m | |
| Main level | Living room | 6.21 m x 4.51 m |
| Dining room | 6.21 m x 4.51 m | |
| Kitchen | 3.43 m x 2.43 m | |
| Primary Bedroom | 4.22 m x 3.43 m | |
| Bedroom 2 | 3.23 m x 2.63 m | |
| Bedroom 3 | 3.16 m x 2.87 m | |
| Ground level | Solarium | 7.48 m x 2.94 m |
| Features | |||||
|---|---|---|---|---|---|
| Level lot | Detached Garage | Garage | |||
| Water Heater | All | Dishwasher | |||
| Dryer | Two stoves | Washer | |||
| Window Coverings | Two Refrigerators | Separate entrance | |||
| Central air conditioning | |||||














































