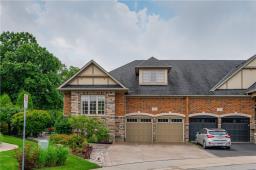112 LITTLEWOOD DRIVE, Oakville, Ontario, CA
Address: 112 LITTLEWOOD DRIVE, Oakville, Ontario
Summary Report Property
- MKT IDW9255302
- Building TypeHouse
- Property TypeSingle Family
- StatusBuy
- Added-2 seconds ago
- Bedrooms3
- Bathrooms3
- Area0 sq. ft.
- DirectionNo Data
- Added On15 Aug 2024
Property Overview
Stunning 1 of a kind Corner Unit, Nottingham Model w/ 3rd Floor Master Retreat in Oak Park. LOTS of streaming sunlight PLUS 4 car parking (2 in garage/2 beside Coach House). Extra Large Pie-Shaped Lot. Stunningly landscaped front & back in 2020, including 12 outdoor electric outlets installed by Electrician. ALL UTILITIES roughed in for a future Coach House. Smooth Ceilings and window shutters throughout. Foyer, LR, DR, 2nd Floor Bedrooms & Master Ensuite freshly painted June 2024. Wainscotting in Bedrooms 2 & 3, dining room & hallway stairs. Gas Fireplace in Living Room. New Roof 2017. Insulation topped up in attic 2017. Located in the thriving community of Oak Park in North Oakville, you have it all... Close to the uptown core, Hospital, GO, transit, shopping, schools and major highways. (id:51532)
Tags
| Property Summary |
|---|
| Building |
|---|
| Land |
|---|
| Level | Rooms | Dimensions |
|---|---|---|
| Second level | Family room | 5.21 m x 4.98 m |
| Bedroom 2 | 4.09 m x 2.49 m | |
| Bedroom 3 | 3.76 m x 2.59 m | |
| Third level | Primary Bedroom | 5.21 m x 4.78 m |
| Basement | Recreational, Games room | 4.01 m x 2.82 m |
| Office | 5.05 m x 3.4 m | |
| Main level | Living room | 4.93 m x 3.66 m |
| Dining room | 4.09 m x 2.74 m | |
| Kitchen | 4.7 m x 2.59 m | |
| Eating area | 3.17 m x 2.59 m |
| Features | |||||
|---|---|---|---|---|---|
| Detached Garage | Garage door opener remote(s) | Central Vacuum | |||
| Central air conditioning | Fireplace(s) | ||||


























































