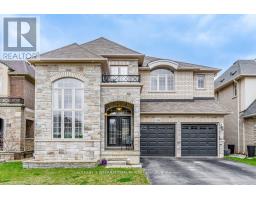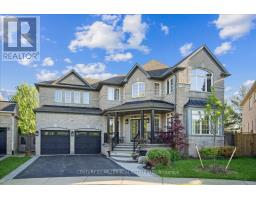118 - 2480 PRINCE MICHAEL DRIVE, Oakville, Ontario, CA
Address: 118 - 2480 PRINCE MICHAEL DRIVE, Oakville, Ontario
Summary Report Property
- MKT IDW8455096
- Building TypeApartment
- Property TypeSingle Family
- StatusBuy
- Added1 weeks ago
- Bedrooms2
- Bathrooms1
- Area0 sq. ft.
- DirectionNo Data
- Added On19 Jun 2024
Property Overview
Enjoy the beautiful quiet neighborhood of Iroquois Ridge. Spacious 10ft 714 sqft unit that is Move-in ready with Open Concept Kitchen with stainless steel fridge & stovetop, breakfast bar. Warm sunlight engulfs the master bedroom and living space with the large picture windows. Amazing large spacious approx 200sqft terrace. Steps away from Shoppers Drug Mart, TD Bank, Restaurants, and Oakville Transit. Mins away from 403, 407 and QEW, Oakville Go Station. Located in Falgarwood and Iroquois Ridge school zone. Comes with 2 parking spots! Amenities include: Meeting/Party Room, Games Room, Theatre, Sauna, Gym, Hot Tub, Swimming Pool, Gym/Exercise Room, Visitor Parking, Guest Suites. **** EXTRAS **** Hardwood floor throughout living area. SS fridge, SS stove/oven. SS Dishwasher, Washer/Dryer, SS Over-the-range Microwave, ELF and window coverings. 2 Parking spots / 1 Locker. (id:51532)
Tags
| Property Summary |
|---|
| Building |
|---|
| Level | Rooms | Dimensions |
|---|---|---|
| Flat | Living room | 3.33 m x 6.15 m |
| Kitchen | 2.44 m x 2.44 m | |
| Den | 2.46 m x 2.67 m | |
| Bedroom | 2.95 m x 4.34 m |
| Features | |||||
|---|---|---|---|---|---|
| Wheelchair access | In suite Laundry | Underground | |||
| Central air conditioning | Exercise Centre | Party Room | |||
| Sauna | Security/Concierge | Storage - Locker | |||

































