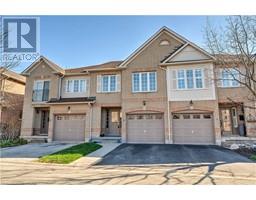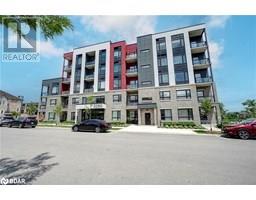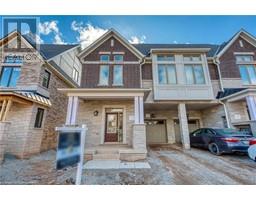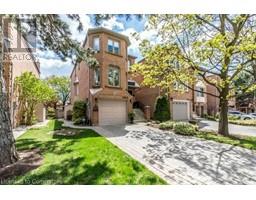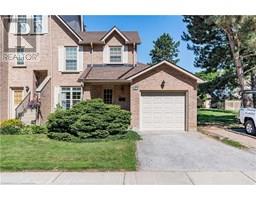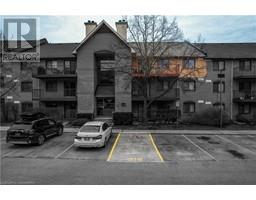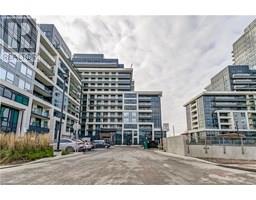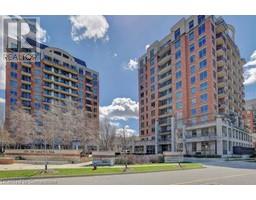1300 MARLBOROUGH Court Unit# 523 1005 - FA Falgarwood, Oakville, Ontario, CA
Address: 1300 MARLBOROUGH Court Unit# 523, Oakville, Ontario
Summary Report Property
- MKT ID40741063
- Building TypeApartment
- Property TypeSingle Family
- StatusBuy
- Added5 days ago
- Bedrooms3
- Bathrooms2
- Area1170 sq. ft.
- DirectionNo Data
- Added On15 Aug 2025
Property Overview
Welcome to this bright and stylish two-storey penthouse condo in a highly desirable Oakville neighbourhood. This spacious 3-bedroom, 1.5-bath home features elegant wood flooring, a modern kitchen with quartz countertops, stainless steel appliances, and a convenient main floor powder room. The open-concept living and dining area is filled with natural light, thanks to floor-to-ceiling windows and walk-outs to two private balconies. With two separate entrances, this unique layout offers added flexibility and privacy. The upper level boasts a generous primary bedroom with wall-to-wall windows and double closets, two additional bedrooms, and a well-appointed 4-piece bathroom. Includes one parking space underground, one additional exclusive parking spot upon request, and an oversized locker. Enjoy access to building amenities including a party room, fitness centre, sauna, and common area laundry facilities. Perfectly located just steps to Morrison Valley Trail, Oakville Place, shops, restaurants, schools, and public transit, with easy access to HWY 403/QEW, Sheridan College, and Oakville GO. Do Not Miss Out On This Stunning Unit. Must See!**Some photos are virtually staged** (id:51532)
Tags
| Property Summary |
|---|
| Building |
|---|
| Land |
|---|
| Level | Rooms | Dimensions |
|---|---|---|
| Second level | 4pc Bathroom | Measurements not available |
| Bedroom | 11'3'' x 8'6'' | |
| Bedroom | 10'0'' x 8'4'' | |
| Primary Bedroom | 12'9'' x 10'7'' | |
| Main level | 2pc Bathroom | Measurements not available |
| Kitchen | 11'8'' x 10'4'' | |
| Dining room | 12'0'' x 9'4'' | |
| Living room | 22'0'' x 10'8'' |
| Features | |||||
|---|---|---|---|---|---|
| Balcony | Underground | Dishwasher | |||
| Refrigerator | Stove | Central air conditioning | |||
| Exercise Centre | Party Room | ||||











































