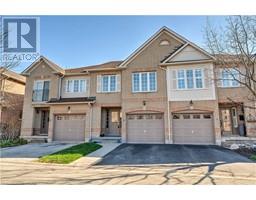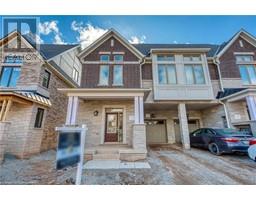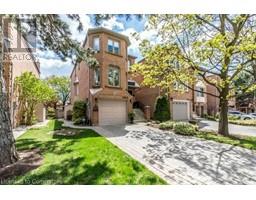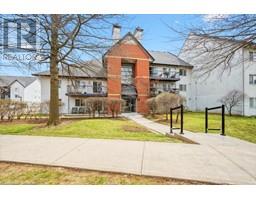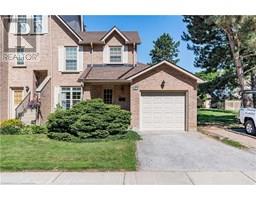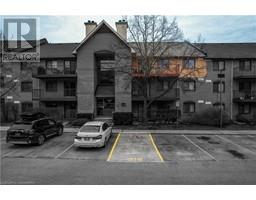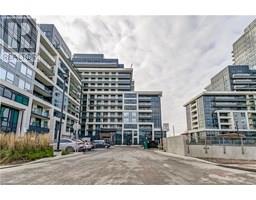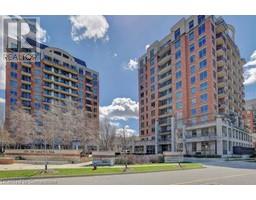3429 POST Road 1008 - GO Glenorchy, Oakville, Ontario, CA
Address: 3429 POST Road, Oakville, Ontario
Summary Report Property
- MKT ID40743623
- Building TypeHouse
- Property TypeSingle Family
- StatusBuy
- Added1 weeks ago
- Bedrooms4
- Bathrooms5
- Area4024 sq. ft.
- DirectionNo Data
- Added On06 Aug 2025
Property Overview
Experience modern luxury in this rarely offered 4+1 bedroom, 5-bathroom home in Oakville's coveted Glenorchy neighbourhood. This is one of the nicest floor plans you'll find. Featuring over 2,850 sq. ft. plus a builder-finished basement, this 2021-built property showcases 10' main-floor ceilings, a large open-concept living area with a double-sided gas fireplace, and a gourmet eat-in kitchen featuring Quartz counters, built-in Bosch appliances, and extended cabinetry. Whether having large dinner parties or a separate living and lounge area is essential, you will appreciate the layout and the touch of separation without feeling closed off. Upstairs, four generously sized bedrooms each enjoy access to a bathroom highlighted by the primary suites spa-like 5-piece ensuite. The finished basement makes the perfect spot for movie nights and guest accommodation with the additional 4-piece bathroom. Conveniently located near top-rated schools, parks, and highways. Don't miss this contemporary gem - it's a must-see! (id:51532)
Tags
| Property Summary |
|---|
| Building |
|---|
| Land |
|---|
| Level | Rooms | Dimensions |
|---|---|---|
| Second level | Laundry room | 11'5'' x 6'9'' |
| Full bathroom | 12'11'' x 11'1'' | |
| Primary Bedroom | 16'10'' x 15'5'' | |
| Bedroom | 11'6'' x 14'2'' | |
| 4pc Bathroom | 8'2'' x 5'0'' | |
| 4pc Bathroom | 5'6'' x 9'0'' | |
| Bedroom | 14'2'' x 14'0'' | |
| Bedroom | 12'4'' x 16'7'' | |
| Basement | Storage | 10'11'' x 12'5'' |
| Utility room | 10'4'' x 6'7'' | |
| 4pc Bathroom | 8'0'' x 5'1'' | |
| Den | 13'4'' x 21'7'' | |
| Recreation room | 15'11'' x 29'7'' | |
| Main level | 2pc Bathroom | 3'0'' x 6'10'' |
| Kitchen | 11'7'' x 14'10'' | |
| Breakfast | 7'2'' x 14'10'' | |
| Family room | 13'10'' x 17'8'' | |
| Dining room | 13'5'' x 11'5'' | |
| Living room | 12'0'' x 14'5'' |
| Features | |||||
|---|---|---|---|---|---|
| Attached Garage | Central Vacuum - Roughed In | Dishwasher | |||
| Dryer | Microwave | Refrigerator | |||
| Washer | Range - Gas | Microwave Built-in | |||
| Hood Fan | Window Coverings | Central air conditioning | |||





































