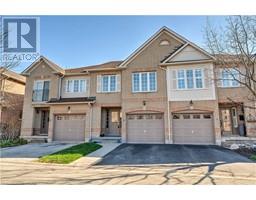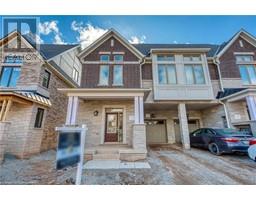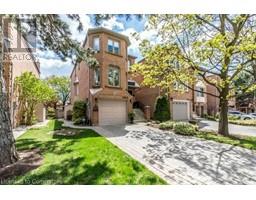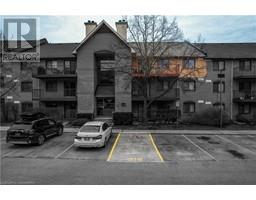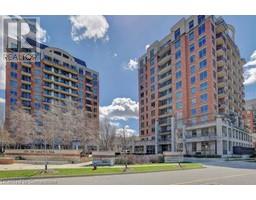1450 GLEN ABBEY Gate Unit# 614 1007 - GA Glen Abbey, Oakville, Ontario, CA
Address: 1450 GLEN ABBEY Gate Unit# 614, Oakville, Ontario
Summary Report Property
- MKT ID40716978
- Building TypeApartment
- Property TypeSingle Family
- StatusBuy
- Added12 weeks ago
- Bedrooms2
- Bathrooms1
- Area847 sq. ft.
- DirectionNo Data
- Added On14 May 2025
Property Overview
Welcome to this beautifully renovated condo in the heart of Oakville’s desirable Glen Abbey neighbourhood. This bright and stylish ground-level unit features hardwood floors throughout and offers two spacious bedrooms, ideal for comfortable living or hosting guests. The modern kitchen is a standout with quartz countertops and a rare walk-in pantry/storage space, providing both elegance and functionality. Cozy up by the charming wood-burning fireplace, or step out onto your private main-level walk-out patio—perfect for morning coffee or evening relaxation. The spa-inspired bathroom includes luxurious heated floors, adding a touch of comfort and warmth to your daily routine. Additional features include a dedicated locker attached to the unit for convenient storage. Enjoy the unbeatable location—just steps from shopping, parks, top-rated schools, and the Glen Abbey Community Centre. Stylish upgrades, thoughtful details, and an unbeatable location—this is condo living at its finest. Don’t miss this rare chance to own prime real estate directly across the street from a high-traffic high school—ideal for rental income. With consistent foot traffic, high visibility, and demand from students, staff, and families, this property is perfectly positioned for success. (id:51532)
Tags
| Property Summary |
|---|
| Building |
|---|
| Land |
|---|
| Level | Rooms | Dimensions |
|---|---|---|
| Main level | Storage | 6'4'' x 4'7'' |
| Living room | 15'10'' x 13'8'' | |
| Dining room | 8'9'' x 8'9'' | |
| Bedroom | 12'0'' x 9'2'' | |
| Bedroom | 12'0'' x 11'2'' | |
| 3pc Bathroom | 5'2'' x 11'3'' |
| Features | |||||
|---|---|---|---|---|---|
| Balcony | Paved driveway | Dishwasher | |||
| Dryer | Refrigerator | Stove | |||
| Washer | Microwave Built-in | Wall unit | |||






































