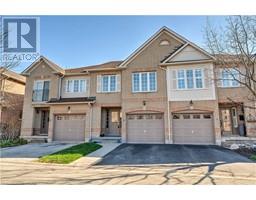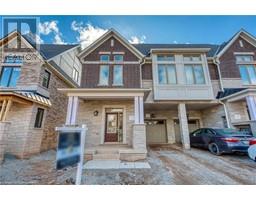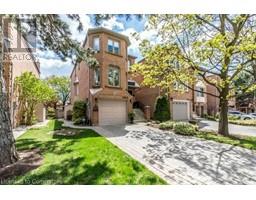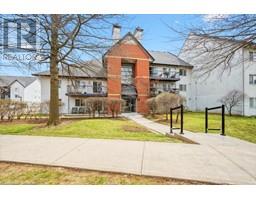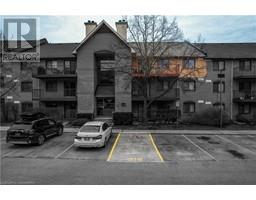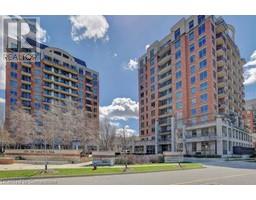295 IRONSIDE Drive 1008 , Oakville, Ontario, CA
Address: 295 IRONSIDE Drive, Oakville, Ontario
Summary Report Property
- MKT ID40740098
- Building TypeHouse
- Property TypeSingle Family
- StatusBuy
- Added6 weeks ago
- Bedrooms4
- Bathrooms4
- Area3422 sq. ft.
- DirectionNo Data
- Added On29 Jun 2025
Property Overview
Welcome to this beautifully crafted Mattamy home, offering sophisticated design and modern comfort throughout. The open-concept main floor features a spacious living area, an elegant dining room highlighted by a striking double-sided fireplace, and a large kitchen complete with a breakfast area and walk-in pantry perfect for both everyday living and entertaining.Upstairs, youll find hardwood flooring, oak stairs, and three full bathrooms, providing ample space and privacy for the entire family. A dedicated main floor office offers the ideal space for remote work or study.Whether you're an executive, corporate professional, or simply someone who appreciates refined living, this home delivers the perfect balance of style, functionality, and luxury. (id:51532)
Tags
| Property Summary |
|---|
| Building |
|---|
| Land |
|---|
| Level | Rooms | Dimensions |
|---|---|---|
| Second level | 5pc Bathroom | Measurements not available |
| 4pc Bathroom | Measurements not available | |
| 4pc Bathroom | Measurements not available | |
| Bedroom | 10'9'' x 13'4'' | |
| Bedroom | 11'9'' x 12'3'' | |
| Bedroom | 10'1'' x 12'0'' | |
| Primary Bedroom | 17'4'' x 11'9'' | |
| Main level | Den | 7'0'' x 10'2'' |
| 2pc Bathroom | Measurements not available | |
| Dining room | 10'9'' x 18'1'' | |
| Living room | 10'9'' x 18'1'' | |
| Kitchen | 8'4'' x 11'9'' |
| Features | |||||
|---|---|---|---|---|---|
| Visual exposure | Tile Drained | Automatic Garage Door Opener | |||
| Attached Garage | Central air conditioning | ||||
























