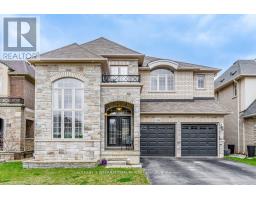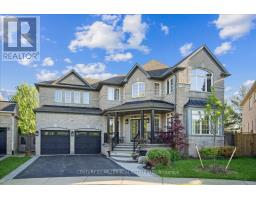137 - 3020 TRAILSIDE DRIVE, Oakville, Ontario, CA
Address: 137 - 3020 TRAILSIDE DRIVE, Oakville, Ontario
Summary Report Property
- MKT IDW8449818
- Building TypeApartment
- Property TypeSingle Family
- StatusBuy
- Added1 weeks ago
- Bedrooms2
- Bathrooms2
- Area0 sq. ft.
- DirectionNo Data
- Added On17 Jun 2024
Property Overview
Stunning brand new corner turn-key executive stacked condo with TWO PARKING SPOTS and your very own back yard! Situated in the highly sought after North Oakville you can be the first to enjoy this brand new home. Total of 1,279 square feet could be yours! Enter from the street, this corner unit is in a premier location. Home is 888 square feet, with open concept main living area, upgraded High-end appliances and laminate flooring throughout. Main bathroom is a modern, 4 piece tiled bathroom, primary bedroom has a gorgeous 3 piece ensuite and walk in closet. Two underground parking spots are owned, one very close to the home. Not only do you have your own back yard for entertaining (with a natural gas outlet for your own bbq) but you also have full access to the games room, bar, lounge, and outdoor bbq area for those larger parties. This is a perfect place to start your family or downsize to enjoy less maintenance. 24/7 Concierge. Close To All Major Highways, Grocery, Malls, Shopping and entertainment. **** EXTRAS **** Photos of common areas are in real time and not necessarily 100% completed. Property taxes are not yet assessed but have been paid for the year. (id:51532)
Tags
| Property Summary |
|---|
| Building |
|---|
| Level | Rooms | Dimensions |
|---|---|---|
| Main level | Foyer | 1.83 m x 2.36 m |
| Living room | 4.42 m x 3.45 m | |
| Kitchen | 3.79 m x 3.23 m | |
| Bathroom | 2.69 m x 1.52 m | |
| Primary Bedroom | 4.98 m x 4.04 m | |
| Bathroom | 1.52 m x 2.41 m | |
| Bedroom 2 | 3.33 m x 2.72 m | |
| Laundry room | Measurements not available |
| Features | |||||
|---|---|---|---|---|---|
| Balcony | Underground | Water Heater - Tankless | |||
| Dishwasher | Dryer | Microwave | |||
| Range | Refrigerator | Stove | |||
| Washer | Central air conditioning | ||||



























































