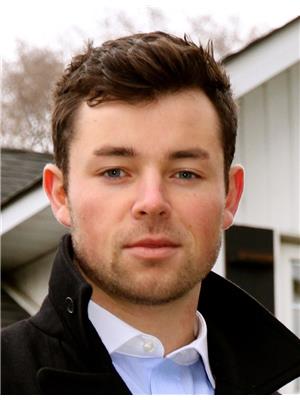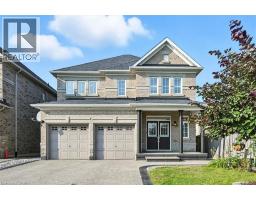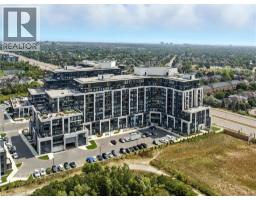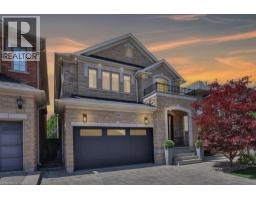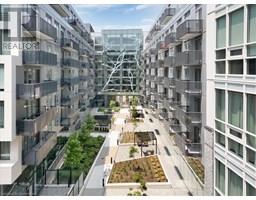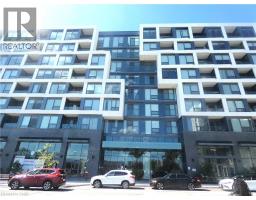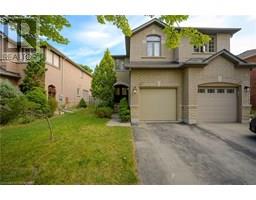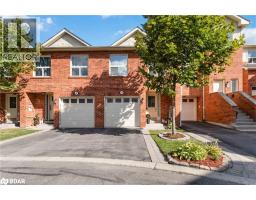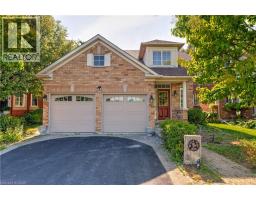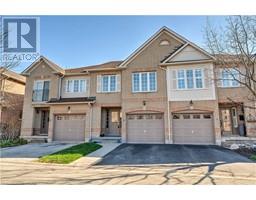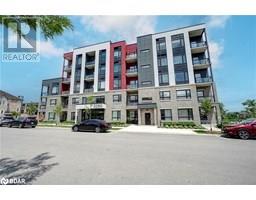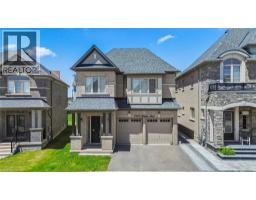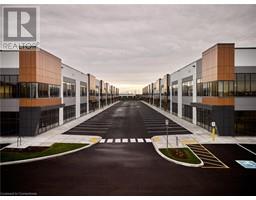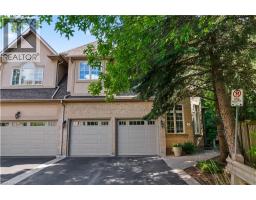1507 LITCHFIELD Road 1005 - FA Falgarwood, Oakville, Ontario, CA
Address: 1507 LITCHFIELD Road, Oakville, Ontario
Summary Report Property
- MKT ID40770465
- Building TypeRow / Townhouse
- Property TypeSingle Family
- StatusBuy
- Added1 weeks ago
- Bedrooms4
- Bathrooms3
- Area2372 sq. ft.
- DirectionNo Data
- Added On03 Oct 2025
Property Overview
Home and cottage life in one! The ravine of your dreams! Rare opportunity to own a beautifully presented, spacious freehold End-unit (semi attached) townhouse with a drop-dead view of a dense and (all-year) private ravine and trail system. Large two-car wide (3 parking) driveway plus garage with inside entry. No “basement-feel” with your lower level that allows you to walk straight out to a magnificent landscaped yard with a story-book bridge leading into the forest. Proudly entertain on the huge custom balcony taking in the romantic view. This bright airy home is like moving into a magazine. Large, custom chef’s kitchen with granite countertops and quality appliances, overlooking family and dining rooms. Watch the snow falling from the cosy sitting area by the gas fireplace. Gleaming, well-kept hardwood flooring throughout, 3+1 bedrooms, and 3 posh bathrooms. Behind the home is a large, beautiful trail system. Near all amenities, including a short stroll to children’s play area, tennis courts, and mins to Sheridan college, Oakville Place mall, and major highways. This is a once in a lifetime chance to actually have it all. But don’t delay, VERY rare to get a ravine-backing property with 400 ft of dense forest that provides complete privacy. Once it’s gone, it’s gone! (id:51532)
Tags
| Property Summary |
|---|
| Building |
|---|
| Land |
|---|
| Level | Rooms | Dimensions |
|---|---|---|
| Second level | 4pc Bathroom | Measurements not available |
| Bedroom | 9'11'' x 13'5'' | |
| Bedroom | 8'9'' x 13'5'' | |
| Full bathroom | Measurements not available | |
| Primary Bedroom | 11'10'' x 16'2'' | |
| Lower level | 2pc Bathroom | Measurements not available |
| Utility room | 11'11'' x 6'8'' | |
| Bedroom | 21'4'' x 14'3'' | |
| Main level | Laundry room | Measurements not available |
| Living room | 21'4'' x 15'4'' | |
| Dining room | 17'8'' x 11'5'' | |
| Kitchen | 11'9'' x 16'1'' |
| Features | |||||
|---|---|---|---|---|---|
| Ravine | Attached Garage | Central Vacuum | |||
| Dishwasher | Dryer | Refrigerator | |||
| Stove | Washer | Hood Fan | |||
| Window Coverings | Central air conditioning | ||||










































