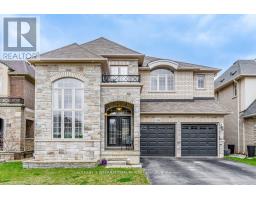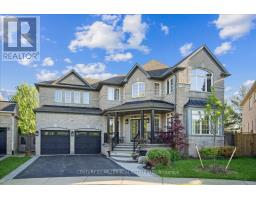177 SABINA DRIVE, Oakville, Ontario, CA
Address: 177 SABINA DRIVE, Oakville, Ontario
Summary Report Property
- MKT IDW8446522
- Building TypeRow / Townhouse
- Property TypeSingle Family
- StatusBuy
- Added1 weeks ago
- Bedrooms3
- Bathrooms3
- Area0 sq. ft.
- DirectionNo Data
- Added On16 Jun 2024
Property Overview
Welcome To This Upgraded 3 Bedroom Townhome Located In This Oakville Family-Friendly Neighborhood. Spacious 3 Storey Townhome, 1765 Square Feet. Laminate Flooring Throughout. Upgraded Kitchen with Granite Counter Tops and Stainless Steel Appliances, and Walk Out to Upgraded Deck. Good Size Island with Breakfast Bar, Open Concept with a Dining Room and Large Great Room. Third Bedroom Features a Bonus Study Area. Excellent Location Close To Many Amenities Including Schools, Parks, Public Transit, Highway Access And More! Laundry on 3rd floor for Added Convenience. **** EXTRAS **** 9 Foot Ceilings on All 3 Levels. Laminate Flooring Throughout. Access to Garage from Ground Level. Covered Porch Entry. Walk Out to Backyard from Family Room. (id:51532)
Tags
| Property Summary |
|---|
| Building |
|---|
| Level | Rooms | Dimensions |
|---|---|---|
| Second level | Great room | 4.7 m x 3.66 m |
| Dining room | 3.68 m x 3.71 m | |
| Kitchen | 4.7 m x 3.66 m | |
| Third level | Primary Bedroom | 3.07 m x 4.01 m |
| Bedroom 2 | 2.74 m x 2.72 m | |
| Bedroom 3 | 2.59 m x 2.64 m | |
| Bathroom | Measurements not available | |
| Laundry room | Measurements not available | |
| Main level | Family room | 3.68 m x 4.32 m |
| Bathroom | Measurements not available |
| Features | |||||
|---|---|---|---|---|---|
| Attached Garage | Dishwasher | Dryer | |||
| Refrigerator | Stove | Washer | |||
| Window Coverings | Central air conditioning | ||||



















































