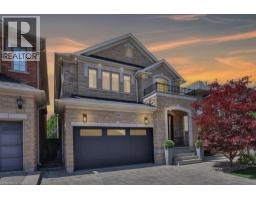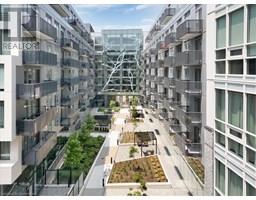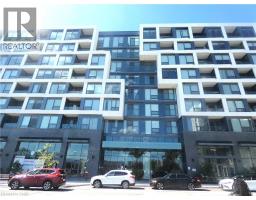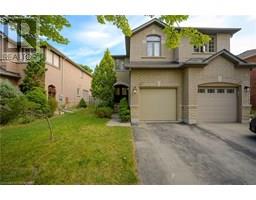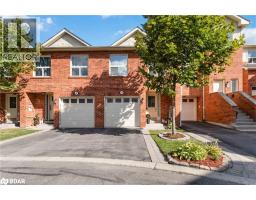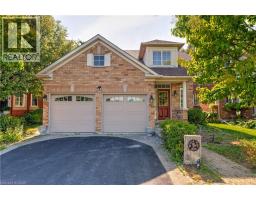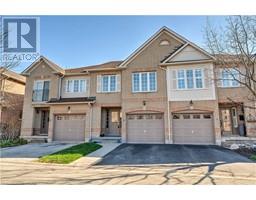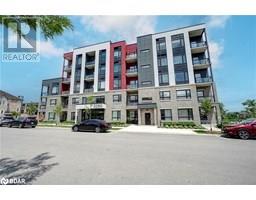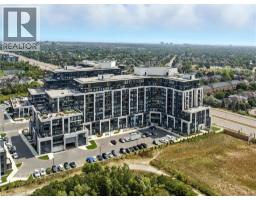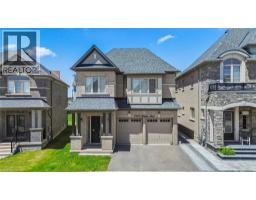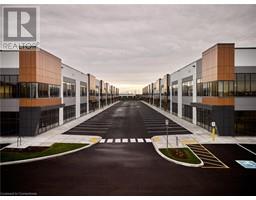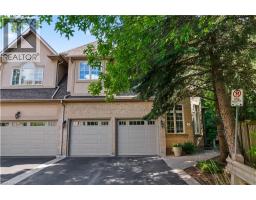195 WILLIAM Street 1013 - OO Old Oakville, Oakville, Ontario, CA
Address: 195 WILLIAM Street, Oakville, Ontario
Summary Report Property
- MKT ID40768177
- Building TypeHouse
- Property TypeSingle Family
- StatusBuy
- Added4 weeks ago
- Bedrooms4
- Bathrooms4
- Area3050 sq. ft.
- DirectionNo Data
- Added On10 Sep 2025
Property Overview
Perfectly positioned on a picturesque, tree-lined street in the heart of Old Oakville, this beautiful home offers timeless charm and modern upgrades, located just two blocks north of the lake. The residence boasts an unbeatable location, with a two-minute walk to premier shopping, fine dining, parks, and an arts centre, and is a short drive from top-rated schools. This three-plus-one bedroom, three-and-a-half-bath home sits on a premium 104-foot lot, with over 2,000 square feet of finished living space above grade and an additional 1,000 square feet in a partially finished basement. Expansive south-facing windows and wide patio doors fill the home with natural light, creating a bright and airy ambiance. The fully fitted kitchen features high-end Miele built-in appliances and connects to a separate dining room, while the upstairs offers three well-appointed bedrooms, including one with a private patio. Additional highlights include a detached garage, a double-wide driveway with space for five cars, and a beautifully landscaped property, making this a rare opportunity to own a home in a highly sought-after neighborhood. (id:51532)
Tags
| Property Summary |
|---|
| Building |
|---|
| Land |
|---|
| Level | Rooms | Dimensions |
|---|---|---|
| Second level | 3pc Bathroom | 5'10'' x 8'0'' |
| 4pc Bathroom | 8'6'' x 13'7'' | |
| Bedroom | 11'11'' x 9'11'' | |
| Bedroom | 11'11'' x 11'3'' | |
| Primary Bedroom | 12'11'' x 19'6'' | |
| Basement | Workshop | 7'3'' x 13'5'' |
| Storage | 11'6'' x 9'5'' | |
| Utility room | 6'5'' x 23'3'' | |
| Living room | 11'0'' x 13'0'' | |
| 3pc Bathroom | 8'3'' x 5'8'' | |
| Bedroom | 12'9'' x 13'1'' | |
| Laundry room | 7'11'' x 7'5'' | |
| Main level | Breakfast | 6'6'' x 9'0'' |
| 2pc Bathroom | 6'4'' x 4'2'' | |
| Family room | 11'1'' x 14'10'' | |
| Living room | 12'11'' x 24'2'' | |
| Dining room | 10'6'' x 14'11'' | |
| Kitchen | 20'4'' x 10'4'' |
| Features | |||||
|---|---|---|---|---|---|
| Southern exposure | Paved driveway | Automatic Garage Door Opener | |||
| Detached Garage | Dishwasher | Dryer | |||
| Oven - Built-In | Refrigerator | Stove | |||
| Washer | Range - Gas | Microwave Built-in | |||
| Gas stove(s) | Hood Fan | Window Coverings | |||
| Garage door opener | Central air conditioning | ||||


























