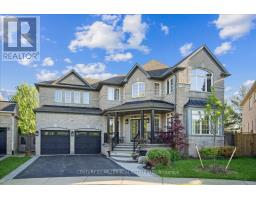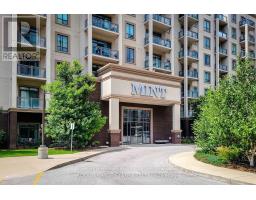2150 DEER PARK Road 1022 - WT West Oak Trails, Oakville, Ontario, CA
Address: 2150 DEER PARK Road, Oakville, Ontario
Summary Report Property
- MKT ID40603785
- Building TypeHouse
- Property TypeSingle Family
- StatusBuy
- Added1 weeks ago
- Bedrooms5
- Bathrooms3
- Area2321 sq. ft.
- DirectionNo Data
- Added On20 Jun 2024
Property Overview
Lovely 4 bedroom family home backing onto Taplow Creek Woods in the sought after West Oak Trails neighbourhood, close to excellent schools and Oakville Trafalgar Memorial Hospital. A vaulted ceiling and lots of natural light welcomes you as you enter through the front door. The open floor plan offers a remodelled kitchen with a large island and built-in kitchen table, it also offers a formal dining room and a family room with a gas fireplace. The primary bathroom has been recently renovated (2024) ready for your to enjoy! Gorgeous porcelain tiles, Muti vanity, free standing tub and custom glass shower. The large primary retreat also offers a walk-in closet and the windows overlook the woodland. The finished basement includes an 8' projector screen ready for you to enjoy family movies. The outdoor deck is a perfect spot for entertaining or to have a quiet morning coffee. West Oak Trails is a family, friendly neigbourhood which offers lots of biking and walking trails. Don't miss this opportunity to call 2150 Deer Park Road your new HOME! (id:51532)
Tags
| Property Summary |
|---|
| Building |
|---|
| Land |
|---|
| Level | Rooms | Dimensions |
|---|---|---|
| Second level | 5pc Bathroom | 12'5'' x 4'9'' |
| Recreation room | 18'0'' x 16'11'' | |
| Bedroom | 9'8'' x 9'8'' | |
| Bedroom | 11'1'' x 9'0'' | |
| Bedroom | 15'8'' x 12'8'' | |
| 4pc Bathroom | 9'0'' x 8'9'' | |
| Primary Bedroom | 17'10'' x 16'0'' | |
| Lower level | Bedroom | 11'9'' x 7'9'' |
| Main level | Laundry room | 7'9'' x 5'9'' |
| 2pc Bathroom | 5'9'' x 4'11'' | |
| Dining room | 12'8'' x 11'10'' | |
| Family room | 17'10'' x 11'3'' | |
| Kitchen | 19'1'' x 13'11'' |
| Features | |||||
|---|---|---|---|---|---|
| Automatic Garage Door Opener | Attached Garage | Dishwasher | |||
| Dryer | Refrigerator | Stove | |||
| Washer | Microwave Built-in | Hood Fan | |||
| Window Coverings | Central air conditioning | ||||



























































