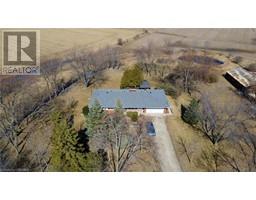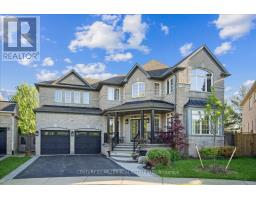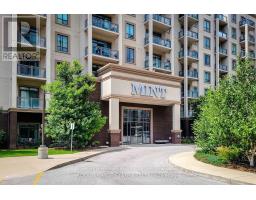2199 SIXTH Line Unit# 109 1015 - RO River Oaks, Oakville, Ontario, CA
Address: 2199 SIXTH Line Unit# 109, Oakville, Ontario
Summary Report Property
- MKT ID40606398
- Building TypeApartment
- Property TypeSingle Family
- StatusBuy
- Added2 weeks ago
- Bedrooms2
- Bathrooms2
- Area1107 sq. ft.
- DirectionNo Data
- Added On16 Jun 2024
Property Overview
“The Oaks Condominiums,” in River Oaks is where you will find this spacious 2 bedroom, 2 bath unit in a high end low rise building. Public transit is just steps away and will take you to Oakville Place shopping centre, Walmart, the new Oakville Memorial State of the Art Hospital, GO transit, walking distance to River Oaks recreation centre, parks, dog parks and trails galore, schools and other amenities. Large living/dining room area has engineered hardwood flooring, Newer Chef’s Gourmet kitchen has eat-in area and walkout to balcony. The primary bedroom includes walk-in closet, ensuite bath and another walkout to balcony. The second bedroom would also make a great office area. Laundry room and separate storage room with new water heater and heat pump unit for heating/cooling. Forced air heat and air with backup baseboard heaters if needed. Building amenities include party room, library, gym and more. Ground floor access equates to no waiting for elevators. Small pets are welcome. The Cherry on top of this building are your friendly neighbors that live here too. Book your appointment today. (id:51532)
Tags
| Property Summary |
|---|
| Building |
|---|
| Land |
|---|
| Level | Rooms | Dimensions |
|---|---|---|
| Main level | Bedroom | 11'10'' x 8'9'' |
| Primary Bedroom | 15'8'' x 12'11'' | |
| Dining room | 23'9'' x 11'1'' | |
| Family room | 23'9'' x 11'1'' | |
| Kitchen | 17'1'' x 8'5'' | |
| 4pc Bathroom | Measurements not available | |
| 4pc Bathroom | Measurements not available |
| Features | |||||
|---|---|---|---|---|---|
| Southern exposure | Conservation/green belt | Attached Garage | |||
| Visitor Parking | Dishwasher | Dryer | |||
| Refrigerator | Stove | Washer | |||
| Window Coverings | Central air conditioning | Car Wash | |||
| Exercise Centre | Party Room | ||||
















































