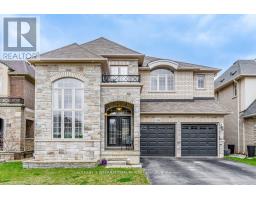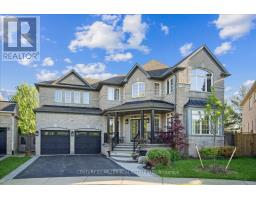2379 CENTRAL PARK Drive Unit# 1004 1003 - CP College Park, Oakville, Ontario, CA
Address: 2379 CENTRAL PARK Drive Unit# 1004, Oakville, Ontario
Summary Report Property
- MKT ID40606567
- Building TypeApartment
- Property TypeSingle Family
- StatusBuy
- Added1 weeks ago
- Bedrooms2
- Bathrooms1
- Area613 sq. ft.
- DirectionNo Data
- Added On18 Jun 2024
Property Overview
A must see, exquisite 1-bedroom plus den layout spanning 690 sq ft, including 80 sq ft of open balcony, overlooking unobstructed park views and the Toronto skyline. This Pet Friendly condo is meticulously designed to maximize space and functionality. With an open concept floor plan, every corner of this modern home is thoughtfully crafted to suit your lifestyle needs. The extra large den can be transformed to a dining room or office. Natural light floods the space, creating an inviting ambiance that instantly feels like home. The spacious kitchen boasts sleek stainless steel appliances, quartz countertops with a breakfast counter, and has ample cabinet space, making organizing your kitchen essentials a breeze. Extra large laundry room is off the kitchen.The spacious bedroom area can easily accommodate a king size bed. Beautiful engineered hardwood flooring adds a touch of elegance, while the 9 ft ceilings create an airy and open atmosphere throughout the entire apartment. Convenience is key with this unit, offering one parking spot and one locker for all your storage needs. Whether you're a busy professional or downsizing, this condo provides the perfect blend of comfort and practicality. New AC and New Washer Dryer. Location couldn't be better, within walking distance to shopping centers, restaurants, public transportation. Access to all highways. Enjoy the convenience of urban living without sacrificing the tranquility of suburban charm. (id:51532)
Tags
| Property Summary |
|---|
| Building |
|---|
| Land |
|---|
| Level | Rooms | Dimensions |
|---|---|---|
| Main level | 4pc Bathroom | 5'5'' x 7'4'' |
| Primary Bedroom | 9'1'' x 12'0'' | |
| Den | 8'1'' x 7'4'' | |
| Dining room | 10'1'' x 17'7'' | |
| Living room | 10'1'' x 17'7'' | |
| Kitchen | 7'2'' x 6'10'' |
| Features | |||||
|---|---|---|---|---|---|
| Visual exposure | Balcony | Underground | |||
| Dishwasher | Refrigerator | Stove | |||
| Washer | Range - Gas | Microwave Built-in | |||
| Window Coverings | Garage door opener | Central air conditioning | |||
| Exercise Centre | Guest Suite | Party Room | |||


















































