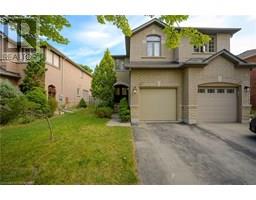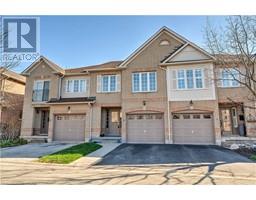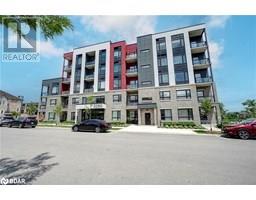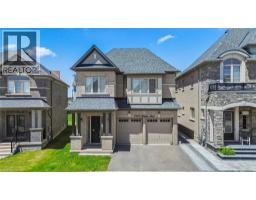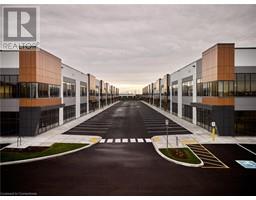2465 WHISTLING SPRINGS Crescent 1019 - WM Westmount, Oakville, Ontario, CA
Address: 2465 WHISTLING SPRINGS Crescent, Oakville, Ontario
Summary Report Property
- MKT ID40759750
- Building TypeHouse
- Property TypeSingle Family
- StatusBuy
- Added2 days ago
- Bedrooms5
- Bathrooms5
- Area3310 sq. ft.
- DirectionNo Data
- Added On23 Aug 2025
Property Overview
Welcome to this beautifully upgraded property offering over 3300 sq ft of elegant living space, situated on a large pool sized ravine lot with a private and peaceful backyard retreat, in one of Oakville's most sought after neighbourhoods. From the moment you step inside, you’ll appreciate the thoughtful finishes and spacious layout designed for both comfort and style. Featuring soaring 9ft ceilings throughout, the beautiful main floor features an upgraded floor plan with an oversized dining room and a refreshed kitchen that boasts newly refinished cabinets and updated hardware (2025), and a warm, inviting feel that blends seamlessly into the main living areas. The home features 4 generously sized bedrooms, each with its own ensuite privileges, perfect for growing families or guests. The fully finished basement is ideal for entertaining, with a large recreation room fitted with a beautiful gas fireplace that is the focal point of the room, bonus bedroom with oversized windows and ensuite bathroom, and ample storage. This home features ample upgrades including newly installed high efficiency triple pane windows on the main and upper levels (2022), newer appliances, remodeled laundry and powder rooms, hypoallergenic carpet on the upper level (2022), and a beautifully finished cedar deck. The large double-car garage features bonus steel cabinets with ample storage for tools and accessories, perfect for any handyman. Whether you're hosting friends or enjoying quiet evenings at home, this home offers the perfect setting. Enjoy the tranquility of ravine views while being close to all amenities, schools, Oakville Trafalgar Memorial Hospital, and commuter routes. This is the lifestyle upgrade you’ve been waiting for! (id:51532)
Tags
| Property Summary |
|---|
| Building |
|---|
| Land |
|---|
| Level | Rooms | Dimensions |
|---|---|---|
| Second level | Bedroom | 12'7'' x 11'2'' |
| 4pc Bathroom | Measurements not available | |
| Bedroom | 12'11'' x 12'4'' | |
| 4pc Bathroom | Measurements not available | |
| Bedroom | 13'1'' x 13'8'' | |
| Full bathroom | Measurements not available | |
| Primary Bedroom | 24'8'' x 14'7'' | |
| Basement | 3pc Bathroom | Measurements not available |
| Bedroom | 16'0'' x 11'6'' | |
| Recreation room | Measurements not available | |
| Main level | 2pc Bathroom | Measurements not available |
| Kitchen | 23'1'' x 12'0'' | |
| Family room | 16'4'' x 13'1'' | |
| Dining room | 12'3'' x 10'11'' | |
| Living room | 13'5'' x 10'11'' |
| Features | |||||
|---|---|---|---|---|---|
| Ravine | Automatic Garage Door Opener | Attached Garage | |||
| Central Vacuum | Dishwasher | Dryer | |||
| Microwave | Refrigerator | Stove | |||
| Washer | Garage door opener | Central air conditioning | |||

















































