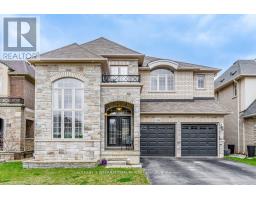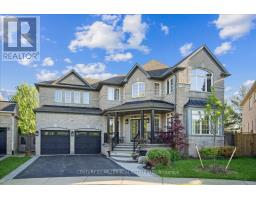2472 ADAMVALE Crescent 1022 - WT West Oak Trails, Oakville, Ontario, CA
Address: 2472 ADAMVALE Crescent, Oakville, Ontario
Summary Report Property
- MKT ID40601822
- Building TypeRow / Townhouse
- Property TypeSingle Family
- StatusBuy
- Added1 weeks ago
- Bedrooms3
- Bathrooms3
- Area2060 sq. ft.
- DirectionNo Data
- Added On16 Jun 2024
Property Overview
Welcome to refined living in the desirable West Oak Trails, known for its excellent schools and mature neighbourhood. This elegant corner unit freehold townhome features 3 bedrooms, 3 bathrooms, and a dedicated office room located on the first floor. Enjoy the ease of maintenance with no carpet, updated with new modern quartz countertops in three bathrooms, new pot lights on both the first and second floors, fresh paint throughout the house, and modern lighting fixtures. The main floor is designed as the heart of the home, complete with a formal dining room, a sleek modern kitchen equipped with a brand new Samsung refrigerator and stove, a chic new backsplash, alongside a spacious family room perfect for daily living and entertaining. Ascend to the top floor where you'll find a secluded master suite boasting a walk-in closet and a luxurious 4-piece bathroom with a soothing soaker tub. The ground level offers direct entry from the garage into a fenced yard, plus an office room with walk-out access to the backyardideal for both hosting gatherings and private relaxation. This home provides ample parking with a two-car driveway and a single-car garage, totaling three parking spaces. Experience a perfect blend of style and functionality in this inviting townhome! (id:51532)
Tags
| Property Summary |
|---|
| Building |
|---|
| Land |
|---|
| Level | Rooms | Dimensions |
|---|---|---|
| Second level | Breakfast | 11'11'' x 9'2'' |
| Third level | 4pc Bathroom | 10'7'' x 5'3'' |
| Bedroom | 12'11'' x 8'7'' | |
| Bedroom | 12'1'' x 9'1'' | |
| Full bathroom | 15'2'' x 5'3'' | |
| Primary Bedroom | 12'5'' x 17'8'' | |
| Lower level | Family room | 10'3'' x 16'0'' |
| Main level | Breakfast | 11'11'' x 8'2'' |
| 2pc Bathroom | 5'8'' x 4'' | |
| Dining room | 17'11'' x 10'6'' | |
| Kitchen | 11'0'' x 9'2'' | |
| Living room | 17'11'' x 12'5'' |
| Features | |||||
|---|---|---|---|---|---|
| Paved driveway | Automatic Garage Door Opener | Attached Garage | |||
| Dishwasher | Dryer | Microwave | |||
| Refrigerator | Stove | Washer | |||
| Garage door opener | Central air conditioning | ||||

































































