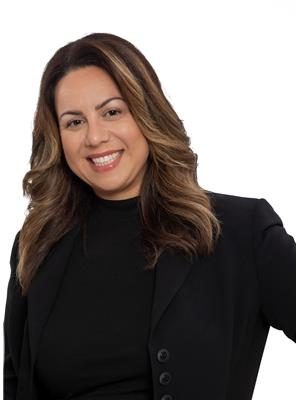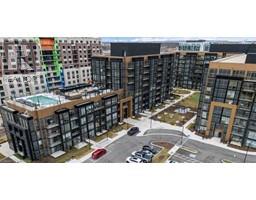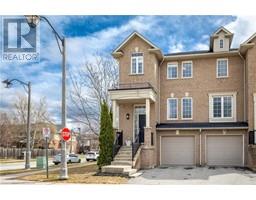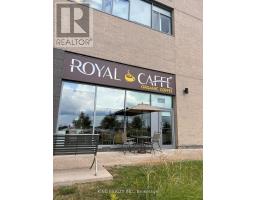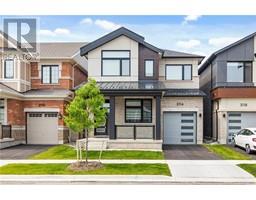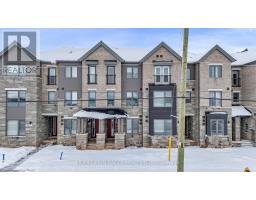3072 STORNOWAY Circle 1000 - BC Bronte Creek, Oakville, Ontario, CA
Address: 3072 STORNOWAY Circle, Oakville, Ontario
Summary Report Property
- MKT ID40713961
- Building TypeRow / Townhouse
- Property TypeSingle Family
- StatusBuy
- Added2 days ago
- Bedrooms3
- Bathrooms3
- Area1752 sq. ft.
- DirectionNo Data
- Added On10 Apr 2025
Property Overview
Fabulous 3-bedroom, 2.5-bath freehold townhouse located in the highly desirable Bronte Creek community. Enjoy the convenience of being within walking distance to schools, parks, shopping, and a wide range of other amenities. The combined living and dining area showcases rich dark-stained exotic Brazilian hardwood floors, seamlessly flowing into an open-concept kitchen featuring ample cabinetry, a breakfast bar, and a dedicated dining area—ideal for both daily living and entertaining. Freshly painted on the main floor and truly move-in ready, this home offers a bright, clean, and welcoming feel throughout. Upstairs, you’ll find three spacious bedrooms, including a well-appointed primary suite with a generous walk-in closet. The finished lower-level recreation room offers additional living space and walks out to a fully fenced backyard—perfect for kids, pets, or relaxing outdoors. This thoughtfully maintained home is a perfect blend of comfort, style, and convenience in one of Oakville’s most sought-after neighbourhoods. (id:51532)
Tags
| Property Summary |
|---|
| Building |
|---|
| Land |
|---|
| Level | Rooms | Dimensions |
|---|---|---|
| Second level | 3pc Bathroom | 5'0'' x 9'6'' |
| Bedroom | 8'5'' x 10'4'' | |
| Bedroom | 8'9'' x 12'6'' | |
| Primary Bedroom | 10'7'' x 14'1'' | |
| Lower level | Laundry room | 7'1'' x 16'1'' |
| Recreation room | 10'1'' x 16'1'' | |
| Main level | 3pc Bathroom | 5'0'' x 8'4'' |
| 2pc Bathroom | 3'6'' x 6'7'' | |
| Dining room | 9'11'' x 11'9'' | |
| Kitchen | 10'4'' x 11'0'' | |
| Living room | 21'4'' x 10'4'' |
| Features | |||||
|---|---|---|---|---|---|
| Paved driveway | Attached Garage | Dishwasher | |||
| Dryer | Refrigerator | Washer | |||
| Microwave Built-in | Gas stove(s) | Garage door opener | |||
| Central air conditioning | |||||

































