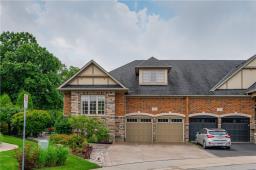3122 LAKESHORE Road W Unit# 23 1001 - BR Bronte, Oakville, Ontario, CA
Address: 3122 LAKESHORE Road W Unit# 23, Oakville, Ontario
Summary Report Property
- MKT ID40624494
- Building TypeApartment
- Property TypeSingle Family
- StatusBuy
- Added2 days ago
- Bedrooms4
- Bathrooms2
- Area1927 sq. ft.
- DirectionNo Data
- Added On11 Aug 2024
Property Overview
Lakeside Living In A Tranquil Enclave. Stunning Semi Detached End Unit. Private Manicured Backyard Oasis Features a Two Tiered Deck, Meticulously Landscaped Beds, A Calming Waterfall Feature, Mature Trees and fully fenced. Modern White Eat In Kitchen, Black Granite countertops, Backsplash And Stainless Steel Appliances includes gas cooktop and chimney hood fan. Beautiful Glass display cabinets and a movable central Island & Peninsula with seating for 4. Sliding Doors Open To Front Patio. Open Floor Plan Kitchen, Family Room & Living Room. 2 Gas Fireplaces, Hardwood Floors And LED potlights. Upper Area Offers Three Spacious Bedrooms and a 3 piece Bath with custom glass shower. Finished Lower level with a bedroom or Recreation Room and a 3pc Bath with shower, Full Laundry Room with sink & Mudroom with convenient Access To 1.5 car Garage. Includes Exterior Gas BBQ hook up and maintenance free shed.. Located In Desirable Bronte, Steps To Lake, Beach, Restaurants, Boutiques, Cafes, Harbour. Rarely Offered Semi Detached And It's Prime Location Is One You Don't Want To Miss Out On, Come See It Today! See Floor Plan and iGuide Tour. (id:51532)
Tags
| Property Summary |
|---|
| Building |
|---|
| Land |
|---|
| Level | Rooms | Dimensions |
|---|---|---|
| Second level | 3pc Bathroom | 8'4'' x 5'0'' |
| Bedroom | 13'1'' x 9'11'' | |
| Bedroom | 13'3'' x 9'11'' | |
| Primary Bedroom | 16'5'' x 14'5'' | |
| Lower level | Other | 20'4'' x 16'1'' |
| Mud room | 9'6'' x 6'3'' | |
| Laundry room | 8'6'' x 5'0'' | |
| 3pc Bathroom | 8'2'' x 7'0'' | |
| Bedroom | 15'4'' x 12'3'' | |
| Main level | Living room | 15'11'' x 13'3'' |
| Dining room | 12'7'' x 12'6'' | |
| Kitchen | 15'8'' x 12'9'' |
| Features | |||||
|---|---|---|---|---|---|
| Ravine | Balcony | Paved driveway | |||
| Attached Garage | Visitor Parking | Dishwasher | |||
| Dryer | Refrigerator | Stove | |||
| Washer | Hood Fan | Central air conditioning | |||







































































