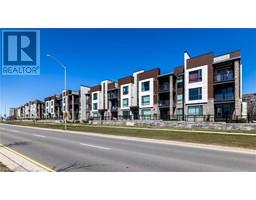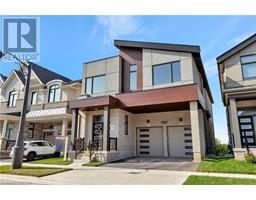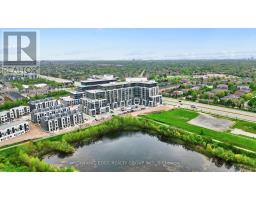3199 WILLIAM COLTSON AVENUE, Oakville, Ontario, CA
Address: 3199 WILLIAM COLTSON AVENUE, Oakville, Ontario
Summary Report Property
- MKT IDW9311754
- Building TypeRow / Townhouse
- Property TypeSingle Family
- StatusBuy
- Added23 hours ago
- Bedrooms4
- Bathrooms4
- Area0 sq. ft.
- DirectionNo Data
- Added On04 Dec 2024
Property Overview
Discover the perfect blend of Luxury and convenience in this stunning Executive End Unit townhome in Oakville, featuring an additional bedroom with ensuite bath on the main floor ideal for guests, home office, or extended family. Boasting an open-concept layout with modern finishes, a bright and spacious living area, and a gourmet kitchen, this home is designed for both relaxation and entertaining. Enjoy the outdoors on a large patio. Plenty Of Parking With a 2 car Garage and 2 more parking spot on the driveway. Located in a family-friendly neighborhood close to top-rated schools, parks, and shopping, this townhome offers everything you need for a vibrant lifestyle in one of Oakville's most sought-after areas. Don't miss this opportunity! **** EXTRAS **** California Shutters, fridge, stove, dishwasher, B/I Microwave, washer and dryer (id:51532)
Tags
| Property Summary |
|---|
| Building |
|---|
| Level | Rooms | Dimensions |
|---|---|---|
| Second level | Kitchen | 5.96 m x 2.7 m |
| Dining room | 5.96 m x 3.39 m | |
| Living room | 4.48 m x 4.65 m | |
| Laundry room | 1.8 m x 1.9 m | |
| Third level | Primary Bedroom | 4.32 m x 3.94 m |
| Bedroom 2 | 3.8 m x 3.18 m | |
| Bedroom 3 | 3.1 m x 2.8 m | |
| Main level | Bedroom 4 | 4.26 m x 3.62 m |
| Features | |||||
|---|---|---|---|---|---|
| In-Law Suite | Garage | Dishwasher | |||
| Dryer | Garage door opener | Microwave | |||
| Refrigerator | Stove | Washer | |||
| Central air conditioning | Fireplace(s) | ||||




















































