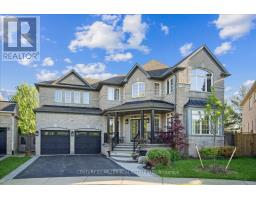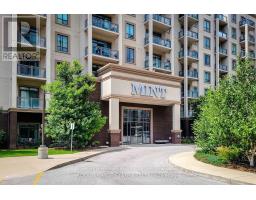464 ANTHONY Drive 1013 - OO Old Oakville, Oakville, Ontario, CA
Address: 464 ANTHONY Drive, Oakville, Ontario
Summary Report Property
- MKT ID40607826
- Building TypeHouse
- Property TypeSingle Family
- StatusBuy
- Added1 weeks ago
- Bedrooms4
- Bathrooms3
- Area2155 sq. ft.
- DirectionNo Data
- Added On19 Jun 2024
Property Overview
Welcome to 464 Anthony Drive, Oakville! This remarkable detached residence sits on an oversized 55 x 121 foot lot, on a child friendly street in Old Oakville. This area is considered one of the most coveted locations in all of Canada! There are several pronounced private and public schools within walking distance. Steps to many parks, walking trails, Downtown Oakville and Lake Ontario. Also close to GO train, QEW, 403 and 407. This beautiful home is professionally upgraded to offer you a dream home experience. There has been over $400,000 spent in the last 2 years on quality home improvements including kitchen, floors, stairs, and landscape upgrades featuring lawn irrigation and landscape lighting. Additionally, a new custom 12 x 20 P.V.C. deck with a 50 year warranty, built in LED lighting and a one of a kind waterfall system! As you enter, the customized front foyer features mirrored wall to wall closets and a modern open concept feel. Furthermore, a new custom steel floating staircase with seamless glass railings adds a serious WOW factor. The new custom kitchen is a chef's dream come true! Presenting commercial grade appliances with European inspired kitchen features. This well appointed home has new, light-hued wide plank engineered floors and has been professionally painted inside and out. Plenty of natural light from 5 Velux skylights and large windows. Not to mention, a luxurious master retreat. A large walk-in closet with built-in organizers, oversized windows, and a well equipped master ensuite featuring a custom vanity, wide glass shower and steam. The lower level offers a separate laundry area, home office space, fully custom ensuite and walk-in closet plus a large rec room cum bedroom. Do not miss the opportunity to view this home now! (id:51532)
Tags
| Property Summary |
|---|
| Building |
|---|
| Land |
|---|
| Level | Rooms | Dimensions |
|---|---|---|
| Second level | Dining room | 10'11'' x 6'3'' |
| Sitting room | 12'6'' x 10'6'' | |
| Kitchen | 21'10'' x 17'3'' | |
| Third level | 5pc Bathroom | Measurements not available |
| Bedroom | 10'2'' x 8'5'' | |
| Bedroom | 11'9'' x 10'2'' | |
| 4pc Bathroom | Measurements not available | |
| Primary Bedroom | 13'10'' x 12'3'' | |
| Lower level | Laundry room | 9'7'' x 8'11'' |
| 3pc Bathroom | Measurements not available | |
| Bedroom | 16'2'' x 13'5'' | |
| Main level | Family room | 20'6'' x 10'6'' |
| Foyer | 17'4'' x 9'11'' |
| Features | |||||
|---|---|---|---|---|---|
| Paved driveway | Skylight | Automatic Garage Door Opener | |||
| Attached Garage | Dishwasher | Dryer | |||
| Refrigerator | Washer | Microwave Built-in | |||
| Gas stove(s) | Hood Fan | Garage door opener | |||
| Central air conditioning | |||||




































































