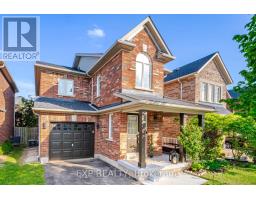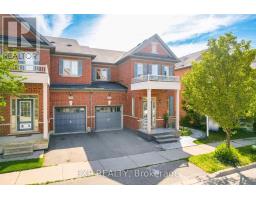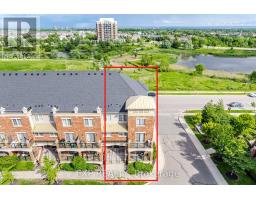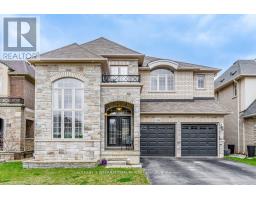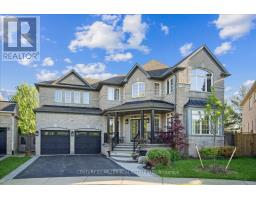51 HAYS Boulevard Unit# 11 1015 - RO River Oaks, Oakville, Ontario, CA
Address: 51 HAYS Boulevard Unit# 11, Oakville, Ontario
Summary Report Property
- MKT ID40601949
- Building TypeRow / Townhouse
- Property TypeSingle Family
- StatusBuy
- Added1 weeks ago
- Bedrooms2
- Bathrooms2
- Area972 sq. ft.
- DirectionNo Data
- Added On16 Jun 2024
Property Overview
Uptown Core's best neighborhood. Very rare corner unit with 2 bed and 2 full bath and 2 underground parking with breath taking park, pond and sunny views. Very low maintenance. 972sqft interior plus open balcony. 2 underground parking spots located just right under the property with few steps. Functional open concept floor plan with huge living and combined dining and updated kitchen with quartz counter top. High Ranking schools are just at walk distance. Walk to all big box stores like Walmart, Canadian tire, Tim, Restaurants. Oakville GO Station is 12mins ride. All highways are under 10minutes ride. Very high walk score of 84. The Corner, open view with tons of window brings natural light in through out the day. 2 full bath is very rare in this complex. Owned tankless water heater, common EV chargers available. (id:51532)
Tags
| Property Summary |
|---|
| Building |
|---|
| Land |
|---|
| Level | Rooms | Dimensions |
|---|---|---|
| Main level | 4pc Bathroom | Measurements not available |
| 3pc Bathroom | Measurements not available | |
| Laundry room | 3'10'' x 7'0'' | |
| Bedroom | 8'10'' x 13'1'' | |
| Primary Bedroom | 11'1'' x 12'3'' | |
| Kitchen | 13'4'' x 10'10'' | |
| Living room | 14'4'' x 16'4'' |
| Features | |||||
|---|---|---|---|---|---|
| Balcony | Underground | None | |||
| Dishwasher | Dryer | Refrigerator | |||
| Stove | Washer | Central air conditioning | |||















































