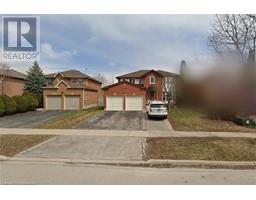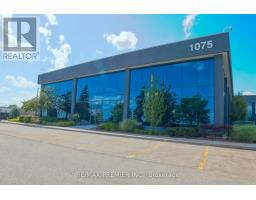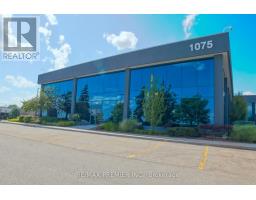1528 LANCASTER Drive Unit# 24 1005 - FA Falgarwood, Oakville, Ontario, CA
Address: 1528 LANCASTER Drive Unit# 24, Oakville, Ontario
Summary Report Property
- MKT ID40744211
- Building TypeRow / Townhouse
- Property TypeSingle Family
- StatusRent
- Added4 weeks ago
- Bedrooms3
- Bathrooms2
- AreaNo Data sq. ft.
- DirectionNo Data
- Added On23 Jun 2025
Property Overview
Welcome to this beautifully upgraded 3-bedroom condo townhome in the heart of Oakville! Featuring a modern kitchen with quartz countertops, stylish backsplash, and stainless steel appliances, this home offers comfort and convenience in every detail. The open-concept living and dining area flows effortlessly to a walkout backyard—ideal for entertaining. Upstairs, enjoy spacious bedrooms, including a primary suite with a walk-in closet and custom organizer. The finished basement adds versatility for a family room, office, or playroom. Recent upgrades include: high-performance fiberglass windows and patio doors (2024) with soundproofing and energy efficiency, a new AC unit, updated electrical panel, smart thermostat, and smart doorbell with camera and two-way audio. Enhanced with crown molding, pot lights, and carpet-free living on two levels. Enjoy a private, maintenance-free fenced backyard. Close to top-rated schools, parks, shopping, highways, and just 10 mins to the GO Station. Ready for you to move in! (id:51532)
Tags
| Property Summary |
|---|
| Building |
|---|
| Land |
|---|
| Level | Rooms | Dimensions |
|---|---|---|
| Second level | 3pc Bathroom | Measurements not available |
| Bedroom | 8'8'' x 10'9'' | |
| Bedroom | 8'10'' x 14'2'' | |
| Primary Bedroom | 12'0'' x 16'3'' | |
| Basement | 2pc Bathroom | Measurements not available |
| Utility room | 10'6'' x 7'7'' | |
| Recreation room | 17'1'' x 14'8'' | |
| Main level | Foyer | 4'6'' x 13'6'' |
| Kitchen | 7'7'' x 8'2'' | |
| Dining room | 7'10'' x 10'4'' | |
| Living room | 10'0'' x 17'9'' |
| Features | |||||
|---|---|---|---|---|---|
| Attached Garage | Dishwasher | Dryer | |||
| Microwave | Oven - Built-In | Refrigerator | |||
| Washer | Central air conditioning | ||||
















































