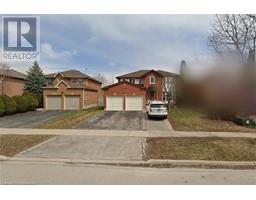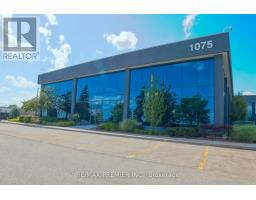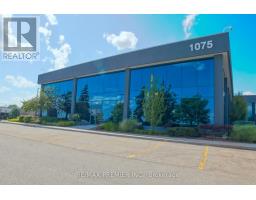295 IRONSIDE Drive 1008 - GO Glenorchy, Oakville, Ontario, CA
Address: 295 IRONSIDE Drive, Oakville, Ontario
4 Beds4 BathsNo Data sqftStatus: Rent Views : 621
Price
$5,500
Summary Report Property
- MKT ID40740045
- Building TypeHouse
- Property TypeSingle Family
- StatusRent
- Added3 weeks ago
- Bedrooms4
- Bathrooms4
- AreaNo Data sq. ft.
- DirectionNo Data
- Added On28 Jun 2025
Property Overview
This stunning Mattamy-built home offers luxury and style throughout. The open-concept main floor features a spacious living area, an office, an elegant dining room highlighted by a double-sided fireplace, and a gourmet kitchen complete with a breakfast area and walk-in pantry. Beautiful hardwood floors, oak staircases, and three full bathrooms on the second floor add to the homes upscale feel, along with a dedicated main floor office for added convenience. Perfect for executives, corporate clients, and anyone seeking refined, comfortable living. (id:51532)
Tags
| Property Summary |
|---|
Property Type
Single Family
Building Type
House
Storeys
2
Square Footage
3422 sqft
Subdivision Name
1008 - GO Glenorchy
Title
Freehold
Land Size
Unknown
Parking Type
Attached Garage
| Building |
|---|
Bedrooms
Above Grade
4
Bathrooms
Total
4
Partial
1
Interior Features
Basement Type
Partial (Unfinished)
Building Features
Features
Conservation/green belt
Style
Detached
Architecture Style
2 Level
Square Footage
3422 sqft
Heating & Cooling
Cooling
Central air conditioning
Heating Type
Forced air
Utilities
Utility Sewer
Municipal sewage system
Water
Municipal water
Exterior Features
Exterior Finish
Brick
Neighbourhood Features
Community Features
School Bus
Amenities Nearby
Place of Worship, Schools
Maintenance or Condo Information
Maintenance Fees Include
Other, See Remarks
Parking
Parking Type
Attached Garage
Total Parking Spaces
4
| Land |
|---|
Other Property Information
Zoning Description
GU-3
| Level | Rooms | Dimensions |
|---|---|---|
| Second level | 5pc Bathroom | Measurements not available |
| 4pc Bathroom | Measurements not available | |
| 4pc Bathroom | Measurements not available | |
| Bedroom | 10'9'' x 13'4'' | |
| Bedroom | 11'9'' x 12'3'' | |
| Bedroom | 10'1'' x 12'0'' | |
| Primary Bedroom | 17'4'' x 11'9'' | |
| Main level | Office | 7'0'' x 10'2'' |
| 2pc Bathroom | Measurements not available | |
| Living room | 10'9'' x 18'4'' | |
| Dining room | 10'9'' x 18'4'' | |
| Kitchen | 8'4'' x 11'9'' |
| Features | |||||
|---|---|---|---|---|---|
| Conservation/green belt | Attached Garage | Central air conditioning | |||


























