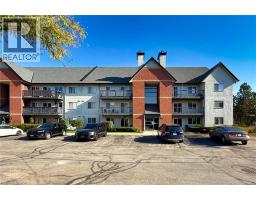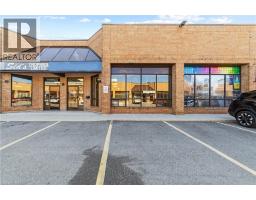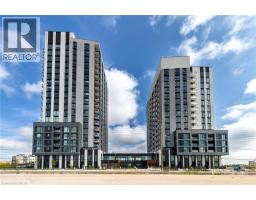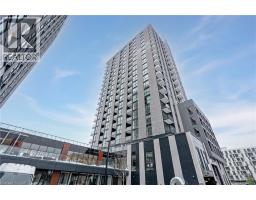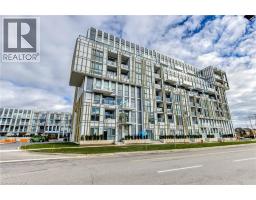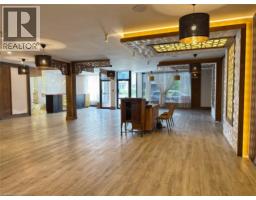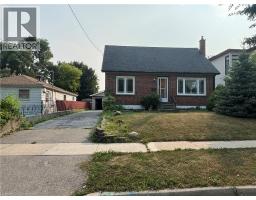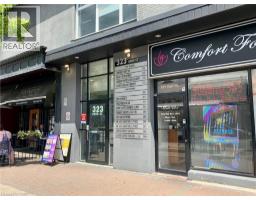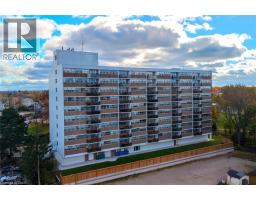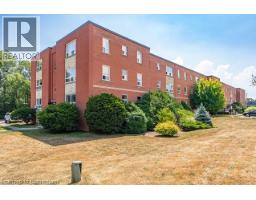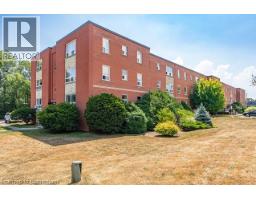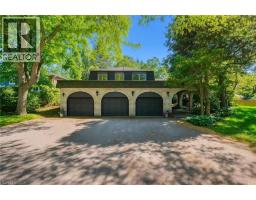2456 LAZIO Lane 1022 - WT West Oak Trails, Oakville, Ontario, CA
Address: 2456 LAZIO Lane, Oakville, Ontario
3 Beds3 BathsNo Data sqftStatus: Rent Views : 582
Price
$3,150
Summary Report Property
- MKT ID40783651
- Building TypeRow / Townhouse
- Property TypeSingle Family
- StatusRent
- Added1 weeks ago
- Bedrooms3
- Bathrooms3
- AreaNo Data sq. ft.
- DirectionNo Data
- Added On14 Nov 2025
Property Overview
A Bright, Clean & Spacious 3 Bedrooms (Mbed with 4 PC ensuite), 3 washrooms, Freehold Townhouse in West Oak Prestigious Community. Open concept main floor with Eat in Kitchen. Inside entry to garage & Backyard access through garage. Close To Parks, Oakville Hospital, Schools, Restaurants, Shopping. Steps to Grocery stores and quick access to highways. No smoking, No pets. AAA TENANTS ONLY. Forward COMPLETED Rental Application with supporting documents (ID, 2 recent pay stub/Job letter, Equifax Credit report) for the Landlord review before preparing offer to lease with 24 Hrs irrevocable.Tenant to pay the cost of all utilities. Available for immediate occupancy. Minimum 1 year lease. SF and Room sizes are approx. (id:51532)
Tags
| Property Summary |
|---|
Property Type
Single Family
Building Type
Row / Townhouse
Storeys
2
Square Footage
1348 sqft
Subdivision Name
1022 - WT West Oak Trails
Title
Freehold
Land Size
under 1/2 acre
Built in
2002
Parking Type
Attached Garage
| Building |
|---|
Bedrooms
Above Grade
3
Bathrooms
Total
3
Partial
1
Interior Features
Appliances Included
Dishwasher, Dryer, Refrigerator, Stove, Water meter, Hood Fan
Basement Type
Full (Unfinished)
Building Features
Features
Paved driveway, No Pet Home
Foundation Type
Poured Concrete
Style
Attached
Architecture Style
2 Level
Square Footage
1348 sqft
Rental Equipment
Water Heater
Heating & Cooling
Cooling
Central air conditioning
Heating Type
Forced air
Utilities
Utility Sewer
Municipal sewage system
Water
Municipal water
Exterior Features
Exterior Finish
Brick
Maintenance or Condo Information
Maintenance Fees Include
Insurance
Parking
Parking Type
Attached Garage
Total Parking Spaces
2
| Land |
|---|
Other Property Information
Zoning Description
RM1
| Level | Rooms | Dimensions |
|---|---|---|
| Second level | 4pc Bathroom | Measurements not available |
| 4pc Bathroom | Measurements not available | |
| Bedroom | 10'10'' x 9'0'' | |
| Bedroom | 14'10'' x 10'1'' | |
| Primary Bedroom | 15'0'' x 10'0'' | |
| Basement | Storage | Measurements not available |
| Utility room | Measurements not available | |
| Main level | 2pc Bathroom | Measurements not available |
| Eat in kitchen | 9'3'' x 8'0'' | |
| Dinette | 8'0'' x 7'6'' | |
| Living room | 18'0'' x 10'0'' |
| Features | |||||
|---|---|---|---|---|---|
| Paved driveway | No Pet Home | Attached Garage | |||
| Dishwasher | Dryer | Refrigerator | |||
| Stove | Water meter | Hood Fan | |||
| Central air conditioning | |||||


















































