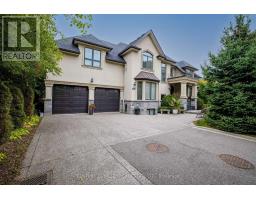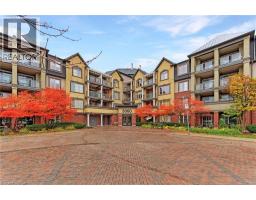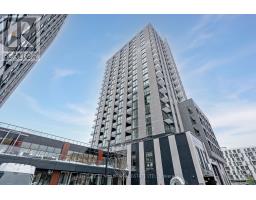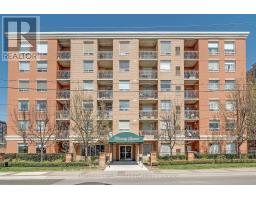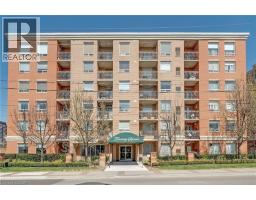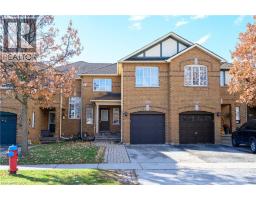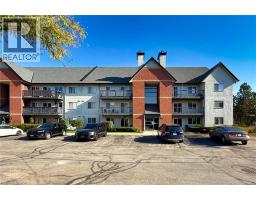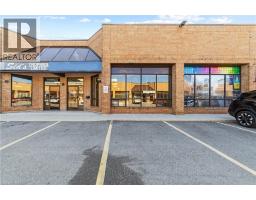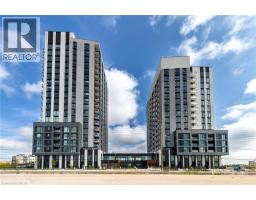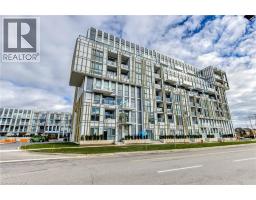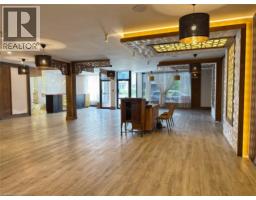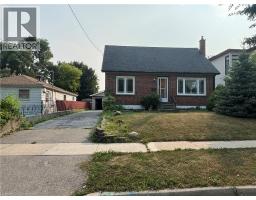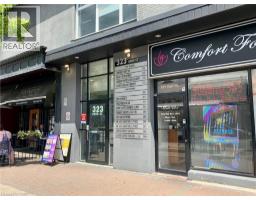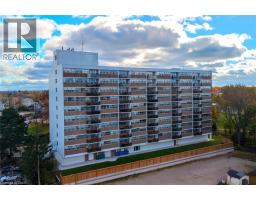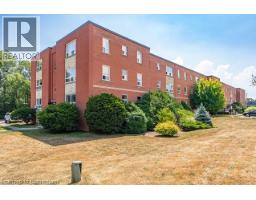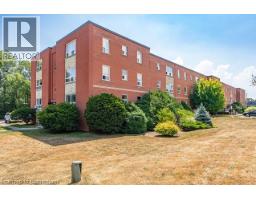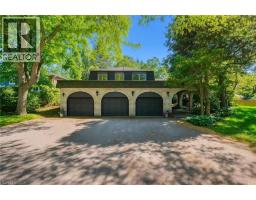3079 TRAFALGAR Road Unit# 1202 1010 - JM Joshua Meadows, Oakville, Ontario, CA
Address: 3079 TRAFALGAR Road Unit# 1202, Oakville, Ontario
2 Beds2 BathsNo Data sqftStatus: Rent Views : 26
Price
$2,700
Summary Report Property
- MKT ID40787226
- Building TypeApartment
- Property TypeSingle Family
- StatusRent
- Added1 weeks ago
- Bedrooms2
- Bathrooms2
- AreaNo Data sq. ft.
- DirectionNo Data
- Added On11 Nov 2025
Property Overview
Beautiful brand-new 2-bedroom, 2-bathroom corner suite in the highly sought-after uptown North Oak at Oakvillage. This modern condo unit offers a bright and spacious open-concept layout with 9-foot ceilings and floor-to-ceiling windows that allows nature flight flood the space. Both the bedrooms enjoy unobstructed city views. The modern kitchen is thoughtfully designed for both style and function, complemented by a sun-filled living area. Located in the new developed Trafalgar and Dundas area, close to Oakville Trafalgar Memorial Hospital, easy access to major highways (401, 407, QEW and 403), and minutes to schools and library. Ideal for a young family who enjoys modern convenience in Oakville. (id:51532)
Tags
| Property Summary |
|---|
Property Type
Single Family
Building Type
Apartment
Storeys
1
Square Footage
808 sqft
Subdivision Name
1010 - JM Joshua Meadows
Title
Condominium
Land Size
Unknown
Parking Type
Underground,None
| Building |
|---|
Bedrooms
Above Grade
2
Bathrooms
Total
2
Interior Features
Appliances Included
Dishwasher, Dryer, Refrigerator, Stove, Washer, Hood Fan, Window Coverings
Basement Type
None
Building Features
Features
Corner Site, Balcony, No Pet Home
Style
Attached
Square Footage
808 sqft
Building Amenities
Exercise Centre, Party Room
Heating & Cooling
Cooling
Central air conditioning
Heating Type
Forced air
Utilities
Utility Sewer
Municipal sewage system
Water
Municipal water
Exterior Features
Exterior Finish
Concrete
Maintenance or Condo Information
Maintenance Fees Include
Insurance
Parking
Parking Type
Underground,None
Total Parking Spaces
1
| Land |
|---|
Other Property Information
Zoning Description
NHS
| Level | Rooms | Dimensions |
|---|---|---|
| Main level | 4pc Bathroom | Measurements not available |
| Bedroom | 9'3'' x 9'6'' | |
| Full bathroom | Measurements not available | |
| Primary Bedroom | 10'2'' x 10'6'' | |
| Living room | 10'0'' x 11'0'' | |
| Kitchen/Dining room | 10'8'' x 7'8'' |
| Features | |||||
|---|---|---|---|---|---|
| Corner Site | Balcony | No Pet Home | |||
| Underground | None | Dishwasher | |||
| Dryer | Refrigerator | Stove | |||
| Washer | Hood Fan | Window Coverings | |||
| Central air conditioning | Exercise Centre | Party Room | |||























