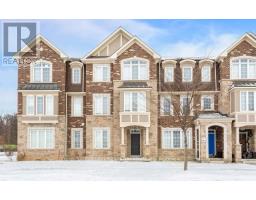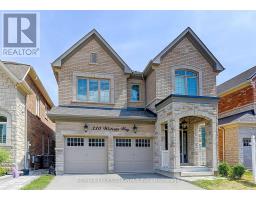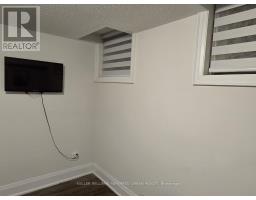395 DUNDAS Street W Unit# PH03 1040 - OA Rural Oakville, Oakville, Ontario, CA
Address: 395 DUNDAS Street W Unit# PH03, Oakville, Ontario
Summary Report Property
- MKT ID40686984
- Building TypeApartment
- Property TypeSingle Family
- StatusRent
- Added8 weeks ago
- Bedrooms1
- Bathrooms1
- AreaNo Data sq. ft.
- DirectionNo Data
- Added On03 Jan 2025
Property Overview
Welcome to the brand new Distrikt Trailside 2.0 condos! This beautifully designed 1-bedroom, 1-bath R condo features modern finishes and an open layout, stainless steel appliances, laminate flooring and lots of natural light. Located in a vibrant community with easy access to local amenities, this condo is perfect for anyone looking for a stylish and convenient lifestyle. This unit comes with access to 1 underground parking spot and 1 locker. This building offers amazing amenities; party room, rooftop terrace/BBQs, gym, 24/7 concierge & visitor parking, pet spa and more (some amenities still under construction). There is a potential for this unit to come empty or fully furnished, if interested in furnished please reach out for further details! (id:51532)
Tags
| Property Summary |
|---|
| Building |
|---|
| Land |
|---|
| Level | Rooms | Dimensions |
|---|---|---|
| Main level | 4pc Bathroom | Measurements not available |
| Kitchen | 10'8'' x 11'6'' | |
| Living room | 10'0'' x 12'10'' | |
| Bedroom | 10'0'' x 19'5'' |
| Features | |||||
|---|---|---|---|---|---|
| Balcony | Underground | None | |||
| Dishwasher | Dryer | Microwave | |||
| Refrigerator | Washer | Microwave Built-in | |||
| Window Coverings | Central air conditioning | Exercise Centre | |||
| Party Room | |||||































































