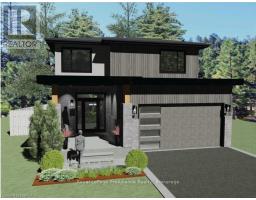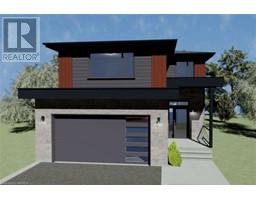219 CREIGHTON Drive 56 - Odessa, Odessa, Ontario, CA
Address: 219 CREIGHTON Drive, Odessa, Ontario
Summary Report Property
- MKT ID40543898
- Building TypeHouse
- Property TypeSingle Family
- StatusBuy
- Added26 weeks ago
- Bedrooms4
- Bathrooms3
- Area2179 sq. ft.
- DirectionNo Data
- Added On18 Jun 2024
Property Overview
Presenting the Hudson model by Brookland Fine Homes, slated for construction on an premium walk-out lot with no rear neighbors in the sought-after Babcock Mills Odessa community. This contemporary two-story design comprises four bedrooms, offering just over 2100 sqft of thoughtfully crafted living space. The residence features an open-concept great room and dining area, a spacious kitchen with a central island and pantry, and a convenient main floor mudroom with laundry facilities. Upstairs, the primary bedroom, facing the alvar meadows to the south, comes complete with a walk-in closet and ensuite featuring a walk-in shower and double vanity. Additionally, there are three ample secondary bedrooms accompanied by a sizable five-piece main bathroom. The home boasts 9 ft main floor ceilings, stone countertops, engineered hardwood flooring on the main level, and other distinctive finishes characteristic of Brookland Fine Homes. This home is available for presale today with a fall 2024 closing possible. (id:51532)
Tags
| Property Summary |
|---|
| Building |
|---|
| Land |
|---|
| Level | Rooms | Dimensions |
|---|---|---|
| Second level | Bedroom | 11'11'' x 10'8'' |
| Bedroom | 10'10'' x 10'8'' | |
| 4pc Bathroom | 9'5'' x 8'1'' | |
| Bedroom | 11'9'' x 11'1'' | |
| Full bathroom | 11'9'' x 9'3'' | |
| Primary Bedroom | 15'11'' x 12'5'' | |
| Main level | Laundry room | 13'3'' x 6'3'' |
| 2pc Bathroom | 5'10'' x 5'2'' | |
| Kitchen | 11'10'' x 11'2'' | |
| Dining room | 11'4'' x 10'2'' | |
| Great room | 25'5'' x 16'2'' |
| Features | |||||
|---|---|---|---|---|---|
| Southern exposure | Backs on greenbelt | Conservation/green belt | |||
| Paved driveway | Attached Garage | Microwave Built-in | |||
| Central air conditioning | |||||













