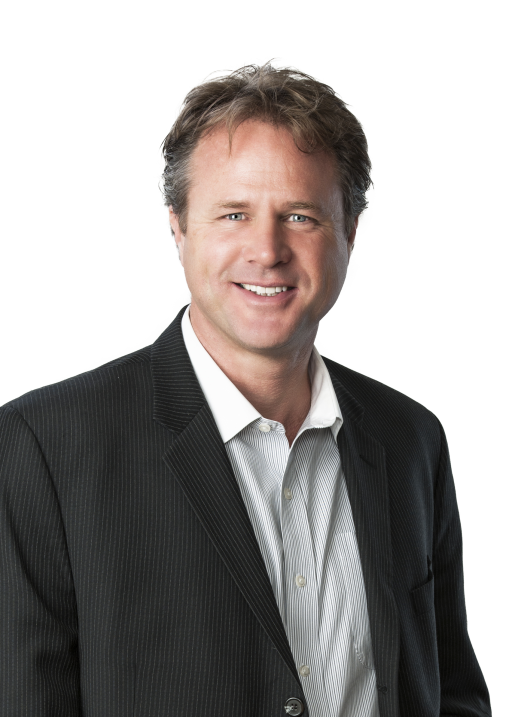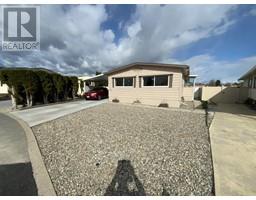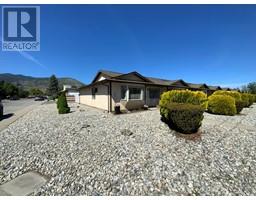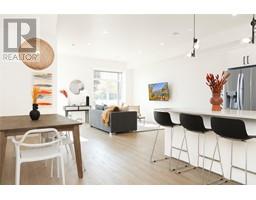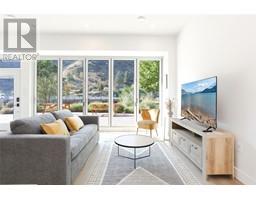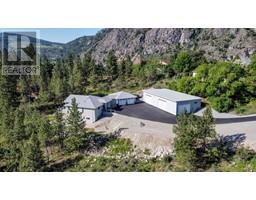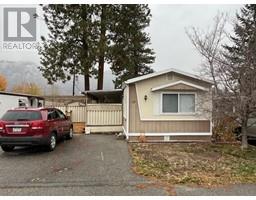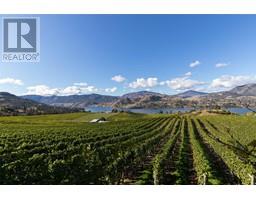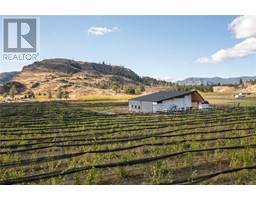4400 MCLEAN CREEK Road Unit# 301 Okanagan Falls, Okanagan Falls, British Columbia, CA
Address: 4400 MCLEAN CREEK Road Unit# 301, Okanagan Falls, British Columbia
3 Beds3 Baths2826 sqftStatus: Buy Views : 463
Price
$775,000
Summary Report Property
- MKT ID10335057
- Building TypeHouse
- Property TypeSingle Family
- StatusBuy
- Added4 weeks ago
- Bedrooms3
- Bathrooms3
- Area2826 sq. ft.
- DirectionNo Data
- Added On08 Apr 2025
Property Overview
Beautifully Built, over 2800. sq ft 3 Bedroom and 3 Bathroom quality home, in the desirable community of Big Horn Estates, at the south end of Skaha Lake. This attractive and social open concept home features a kitchen with solid surface countertops, rich cabinets and a kitchen pantry. The bedrooms are all spacious and the master bedroom is complete with a walk in closet and en suite. Engineered hardwood flooring, central vacuum plus large double garage with plenty of storage. Covered deck with stunning mountain views out front, a stone patio in the backyard plus underground irrigation. This is a great area for walking, hiking and biking, with trails close by. All measurements are approximate. (id:51532)
Tags
| Property Summary |
|---|
Property Type
Single Family
Building Type
House
Storeys
2
Square Footage
2826 sqft
Title
Strata
Neighbourhood Name
Okanagan Falls
Land Size
0.14 ac|under 1 acre
Built in
2017
Parking Type
See Remarks,Attached Garage(2)
| Building |
|---|
Bathrooms
Total
3
Interior Features
Appliances Included
Range, Refrigerator, Dishwasher, Dryer, Microwave, Washer
Basement Type
Full
Building Features
Style
Detached
Square Footage
2826 sqft
Structures
Playground
Heating & Cooling
Cooling
Central air conditioning
Heating Type
Forced air, See remarks
Utilities
Utility Sewer
Municipal sewage system
Water
Irrigation District
Exterior Features
Exterior Finish
Other
Neighbourhood Features
Community Features
Pets Allowed, Pets Allowed With Restrictions, Rentals Allowed
Amenities Nearby
Park, Recreation, Schools, Shopping
Maintenance or Condo Information
Maintenance Fees
$125 Monthly
Parking
Parking Type
See Remarks,Attached Garage(2)
Total Parking Spaces
2
| Level | Rooms | Dimensions |
|---|---|---|
| Second level | Living room | 13'6'' x 11'10'' |
| Kitchen | 16'6'' x 16'0'' | |
| 4pc Ensuite bath | Measurements not available | |
| Dining room | 12'8'' x 12'0'' | |
| 3pc Bathroom | Measurements not available | |
| Third level | Other | 6'4'' x 5'4'' |
| Primary Bedroom | 16'4'' x 13'4'' | |
| Bedroom | 13'4'' x 13'10'' | |
| Main level | Recreation room | 10'8'' x 18'3'' |
| Bedroom | 15'10'' x 12'9'' | |
| 4pc Bathroom | Measurements not available |
| Features | |||||
|---|---|---|---|---|---|
| See Remarks | Attached Garage(2) | Range | |||
| Refrigerator | Dishwasher | Dryer | |||
| Microwave | Washer | Central air conditioning | |||




























