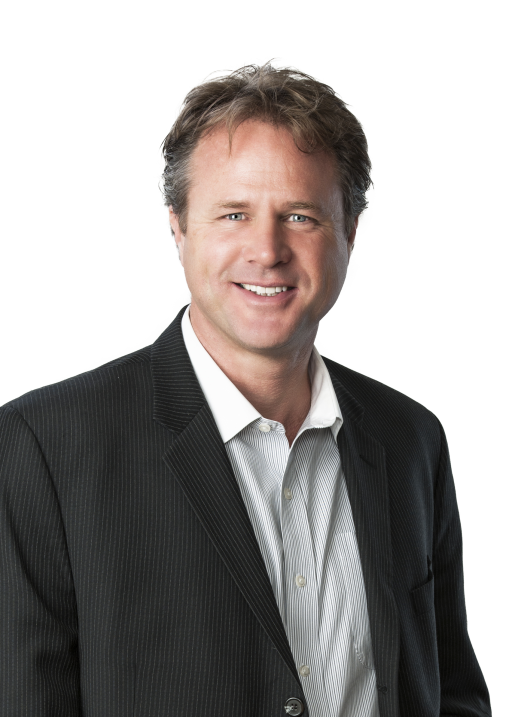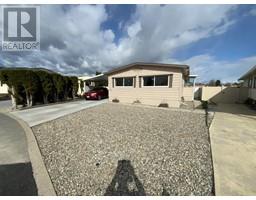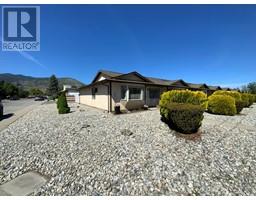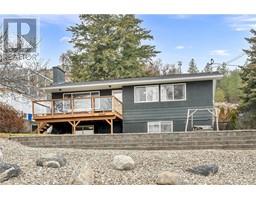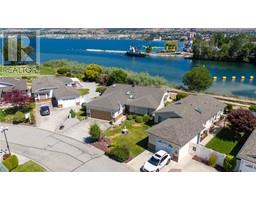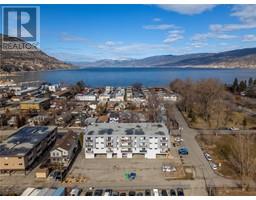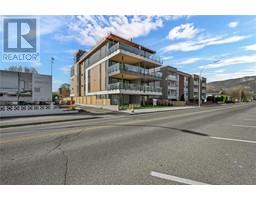210 SCOTT Avenue Unit# 104 Main North, Penticton, British Columbia, CA
Address: 210 SCOTT Avenue Unit# 104, Penticton, British Columbia
Summary Report Property
- MKT ID10337781
- Building TypeRow / Townhouse
- Property TypeSingle Family
- StatusBuy
- Added16 weeks ago
- Bedrooms3
- Bathrooms3
- Area2118 sq. ft.
- DirectionNo Data
- Added On06 Mar 2025
Property Overview
Welcome to 105-210 Scott Ave! This centrally located town home is modern and spacious, built in 2020 and comes with 3 bedrooms and 2.5 bath. You will appreciate the 20x12 built in garage. Contemporary finishing inside and out, 9 foot ceilings, open concept kitchen/living room, big bright windows, electric fireplace. On the top floor is where you'll find a 4 piece bathroom, and all three spacious bedrooms, including the primary, which has its own en suite, and walk-in closet. This strata welcomes pets and no age restrictions. Rear yard space and efficient gas heating. Excellent downtown location 5 minute walk from Pen Hi and a short walk from Okanagan Beach. These units come with a modest backyard and allow one dog and or one cat, with rental restriction of 1 month or longer. This project is perfect for lock and leave owners who would like to store their vehicle in the garage and go on Holiday with no worries. Measurements are for buyer to verify if important. Strata fees are a low $300.68 pr mnth (id:51532)
Tags
| Property Summary |
|---|
| Building |
|---|
| Level | Rooms | Dimensions |
|---|---|---|
| Second level | Living room | 15'4'' x 14'6'' |
| Laundry room | 4'0'' x 3'0'' | |
| Kitchen | 12'3'' x 10'6'' | |
| 2pc Bathroom | Measurements not available | |
| Third level | Other | 6'0'' x 5'8'' |
| Primary Bedroom | 12'6'' x 11'0'' | |
| 3pc Ensuite bath | Measurements not available | |
| Bedroom | 9'4'' x 10'0'' | |
| Bedroom | 9'3'' x 10'0'' | |
| 3pc Bathroom | Measurements not available | |
| Main level | Utility room | 6'0'' x 3'0'' |
| Foyer | 6'5'' x 3'6'' |
| Features | |||||
|---|---|---|---|---|---|
| See Remarks | Attached Garage(1) | Heated Garage | |||
| Range | Refrigerator | Dishwasher | |||
| Dryer | Microwave | Washer | |||
| Central air conditioning | |||||

















