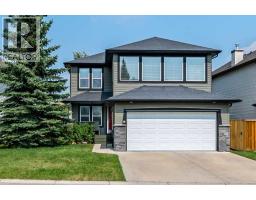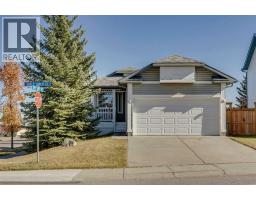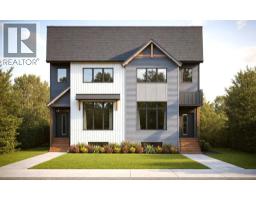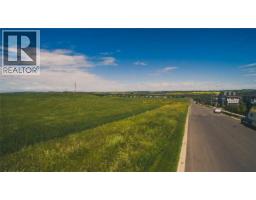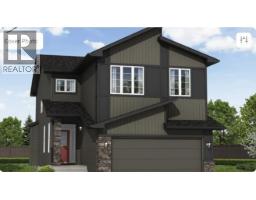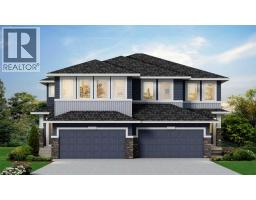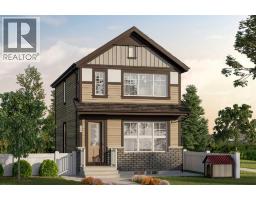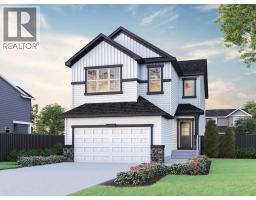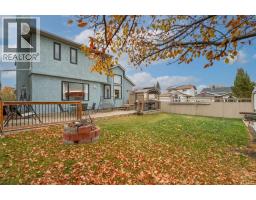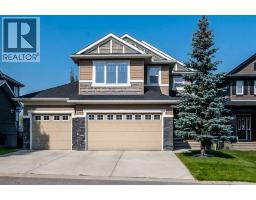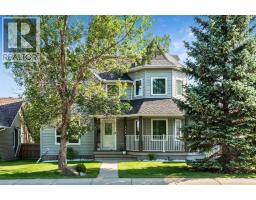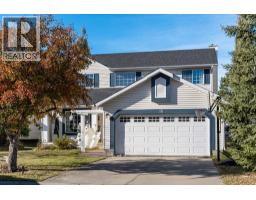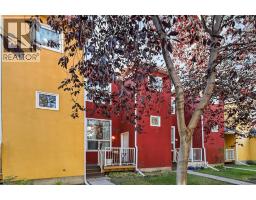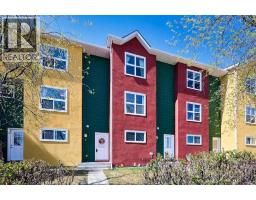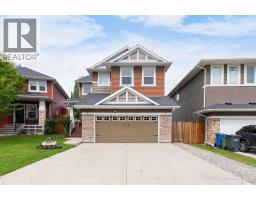10 Westmount Point Westmount_OK, Okotoks, Alberta, CA
Address: 10 Westmount Point, Okotoks, Alberta
Summary Report Property
- MKT IDA2247694
- Building TypeHouse
- Property TypeSingle Family
- StatusBuy
- Added11 weeks ago
- Bedrooms3
- Bathrooms4
- Area3011 sq. ft.
- DirectionNo Data
- Added On18 Aug 2025
Property Overview
Welcome to "The House On The Hill" overlooking the Town of Okotoks and the Sheep River Valley combined with beautiful views of the Rocky Mountains. Your panoramic vista will be the topic of discussion amongst all your friends and family as you entertain or host those special family occasions. This luxury home is recently constructed and offers all the amenities one would expect in a property of this stature. With over 4000 square feet of living space this incredible home offers you endless lifestyle choices. One of those being the 3 level access elevator and extra wide spacing throughout, providing an excellent solution to those with mobility needs. A full compliment of built in Jennair appliances in the kitchen, a gorgeous quartz island, along with a super efficient butler pantry gives you professional custom organization for all your cooking, baking, and living requirements. A modern vibe to the living room features a built in Napoleon Beach Fire Kit fireplace. The 12 foot (Fixed Open - Open Fixed ) FOOF patio doors off of the kitchen and living room open up to a fabulous deck with multiple seating areas that creates a true outdoor-indoor entertainment space. Professional work from home areas are well envisioned and located. The upper living area with over 1700 square feet of living space is thoughtful in its unique architectural design. Subtle timber accents in the upper level family room are emblematic of the design and vision of this custom built Cornerstone Home. An extra large 3 car garage with separate electrical (220) are all part of the vision and design. Professionally designed (Kayben Farms) and built low maintenance landscaping ties the entire property together. For an entire list of all the features and upgrades of this landmark home please contact your favourite local Realtor. This information is also available on the listing agents website. (id:51532)
Tags
| Property Summary |
|---|
| Building |
|---|
| Land |
|---|
| Level | Rooms | Dimensions |
|---|---|---|
| Second level | Primary Bedroom | 16.17 Ft x 16.67 Ft |
| Bedroom | 10.75 Ft x 12.17 Ft | |
| Great room | 13.92 Ft x 17.00 Ft | |
| 5pc Bathroom | Measurements not available | |
| Laundry room | 8.50 Ft x 10.33 Ft | |
| Other | 10.00 Ft x 10.42 Ft | |
| 3pc Bathroom | Measurements not available | |
| Lower level | Bedroom | 12.00 Ft x 14.25 Ft |
| Furnace | 8.58 Ft x 26.92 Ft | |
| Family room | 15.83 Ft x 15.92 Ft | |
| Other | 10.33 Ft x 14.17 Ft | |
| 3pc Bathroom | Measurements not available | |
| Main level | Other | 5.75 Ft x 7.83 Ft |
| Dining room | 8.50 Ft x 14.92 Ft | |
| Pantry | 6.83 Ft x 9.42 Ft | |
| 2pc Bathroom | Measurements not available | |
| Living room | 16.00 Ft x 16.83 Ft | |
| Kitchen | 9.25 Ft x 15.83 Ft | |
| Other | 4.58 Ft x 8.67 Ft |
| Features | |||||
|---|---|---|---|---|---|
| Cul-de-sac | Elevator | PVC window | |||
| No Smoking Home | Gas BBQ Hookup | Attached Garage(3) | |||
| Washer | Refrigerator | Dishwasher | |||
| Oven | Dryer | Microwave | |||
| Oven - Built-In | Garage door opener | Cooktop - Induction | |||
| Central air conditioning | |||||




















































